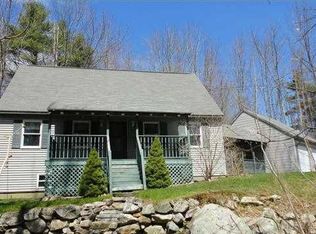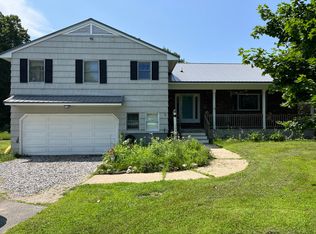Closed
$540,000
27 Martin Heights, Raymond, ME 04071
4beds
3,125sqft
Single Family Residence
Built in 1988
1.4 Acres Lot
$550,000 Zestimate®
$173/sqft
$3,175 Estimated rent
Home value
$550,000
$506,000 - $594,000
$3,175/mo
Zestimate® history
Loading...
Owner options
Explore your selling options
What's special
Welcome to a 4-bed, 2-bath Cape in the peaceful Martin Heights neighborhood, sitting on a generous 1.4-acre corner lot!
This home provides ample room to spread out, featuring an expansive family room, an extra loft above, a cozy den or workspace with rustic beams, a generous kitchen, and an inviting dining space. The first level also includes a bedroom. Upstairs, two sunlit bedrooms with skylights. The finished walkout basement includes a private suite, full bathroom, and laundry area.
Outside, you will have an attached garage, plus additional covered parking, a paved driveway, a spacious deck, and a patio perfect for entertaining. The property feels complete with a small pond, an oversized shed, and even a treehouse for little adventurers or summer guests. Ideally situated for easy access to everything! Schedule your tour today!
Zillow last checked: 8 hours ago
Listing updated: June 23, 2025 at 02:16pm
Listed by:
Maine Real Estate Co
Bought with:
Coldwell Banker Realty
Source: Maine Listings,MLS#: 1615802
Facts & features
Interior
Bedrooms & bathrooms
- Bedrooms: 4
- Bathrooms: 2
- Full bathrooms: 2
Primary bedroom
- Features: Built-in Features, Full Bath, Separate Shower, Soaking Tub, Suite, Walk-In Closet(s)
- Level: Basement
Bedroom 1
- Level: First
Bedroom 2
- Features: Skylight
- Level: Second
Bedroom 3
- Features: Skylight
- Level: Second
Dining room
- Level: First
Family room
- Features: Built-in Features, Gas Fireplace
- Level: First
Kitchen
- Features: Kitchen Island
- Level: First
Living room
- Features: Heat Stove Hookup
- Level: First
Loft
- Level: Second
Heating
- Baseboard, Hot Water
Cooling
- None
Appliances
- Included: Dishwasher, Dryer, Microwave, Electric Range, Refrigerator, Washer
Features
- 1st Floor Bedroom, Bathtub, Shower, Storage, Walk-In Closet(s), Primary Bedroom w/Bath
- Flooring: Carpet, Tile, Wood
- Basement: Interior Entry,Daylight,Finished,Full
- Number of fireplaces: 1
Interior area
- Total structure area: 3,125
- Total interior livable area: 3,125 sqft
- Finished area above ground: 2,309
- Finished area below ground: 816
Property
Parking
- Total spaces: 1
- Parking features: Paved, 1 - 4 Spaces, Carport
- Attached garage spaces: 1
- Has carport: Yes
Features
- Patio & porch: Deck, Patio
- Has view: Yes
- View description: Trees/Woods
Lot
- Size: 1.40 Acres
- Features: Level, Open Lot, Wooded
Details
- Additional structures: Shed(s)
- Parcel number: RYMDM010L062
- Zoning: RR
Construction
Type & style
- Home type: SingleFamily
- Architectural style: Cape Cod
- Property subtype: Single Family Residence
Materials
- Wood Frame, Shingle Siding
- Roof: Shingle
Condition
- Year built: 1988
Utilities & green energy
- Electric: Circuit Breakers
- Sewer: Private Sewer
- Water: Private
Community & neighborhood
Security
- Security features: Air Radon Mitigation System, Water Radon Mitigation System
Location
- Region: Raymond
- Subdivision: Martin Heights
Other
Other facts
- Road surface type: Paved
Price history
| Date | Event | Price |
|---|---|---|
| 6/20/2025 | Sold | $540,000+0.1%$173/sqft |
Source: | ||
| 5/7/2025 | Pending sale | $539,500$173/sqft |
Source: | ||
| 4/7/2025 | Price change | $539,500-1.9%$173/sqft |
Source: | ||
| 3/19/2025 | Price change | $550,000+1.9%$176/sqft |
Source: | ||
| 7/15/2024 | Pending sale | $539,900$173/sqft |
Source: | ||
Public tax history
| Year | Property taxes | Tax assessment |
|---|---|---|
| 2024 | $3,880 +8.2% | $225,600 |
| 2023 | $3,587 +6% | $225,600 |
| 2022 | $3,384 +6.4% | $225,600 |
Find assessor info on the county website
Neighborhood: 04071
Nearby schools
GreatSchools rating
- 8/10Raymond Elementary SchoolGrades: PK-4Distance: 0.5 mi
- 7/10Jordan-Small Middle SchoolGrades: 5-8Distance: 0.7 mi
- 6/10Windham High SchoolGrades: 9-12Distance: 10.8 mi

Get pre-qualified for a loan
At Zillow Home Loans, we can pre-qualify you in as little as 5 minutes with no impact to your credit score.An equal housing lender. NMLS #10287.

