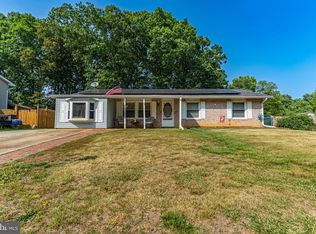Amazing home in the Heart of Waldorf. This home welcomes you with a tile foyer and 2 story chandelier. The main level offers a warm luxury laminate in all the common areas, gourmet kitchen and 3 well sized bedrooms. The kitchen offers stainless steel appliances, Quartz countertops, enlarged dark hardware on cabinets and designer backsplash finished off by a 6' island. The dining / living room combo offers tons of daylight and recessed lighting. The open concept is great for gatherings all in the same space. The bathroom offers tub and tile combo with ceramic flooring and neutral colors are enhanced by Brushed nickel hardware. The bedrooms all offer plush carpeting and ceiling fans. Downstairs you will find the owners suite with dual closets, ceiling fans, sitting area and recessed lighting finished with full carpeting. The home office is a great touch for the professional who works from home. The large living room offers tons of space, recessed lighting, and storage space. The second full bath offers tile shower, ceramic flooring, marble countertops and dark accents. The laundry room is large with natural daylight, shiplap and utilities. The downstairs also leads to the large backyard which is fully fenced and offers a shed. This home offers a new roof and all new double hung windows. This home is one of a kind and truly offers a turn key experience. See you soon!!
This property is off market, which means it's not currently listed for sale or rent on Zillow. This may be different from what's available on other websites or public sources.

