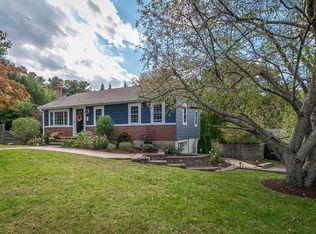27 MARK AVE, a great address & a great house that will be in great demand. Buyers will just love this Cape Cod house & the neighborhood too! Nice open floor plan on the first floor makes way for great entertaining with a newer kitchen with soapstone counters, a farm house sink & a breakfast bar too and dining room combo. Large dining room built ins too. Living room with fireplace, built in's, & all those traditional New England Cape Cod touches. 1st floor office/extra bedroom, 3 bedrooms up. Newer bathrooms. Partially finished lower level., Tons of storage too. Hardwood floors throughout. Room to expand on this spacious lot too. SO CLOSE to the BIRCH MEADOW, COOLIDGE & READING HIGH SCHOOLS as well as the recreational fields. Storage shed in yard for storage. MASKS required at all showings. CONTROLLED OPEN HOUSE SATURDAY AUGUST 8th 11 AM to 1 PM
This property is off market, which means it's not currently listed for sale or rent on Zillow. This may be different from what's available on other websites or public sources.
