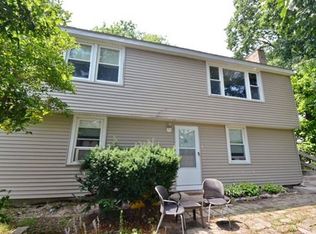Simplify life with one level living in this well built Ranch located on a large lot in a desirable neighborhood. Freshly painted in a light neutral palette, this light filled home is waiting for a bit more love to add instant equity. A spacious living room is accented by a lovely fireplace, hardwood floors and oversized windows allowing for ample natural light. Flow easily into the dining room also with hardwood floors, and a pretty light fixture over the dining table waiting for your guests. The eat in kitchen has original cabinetry in very good condition, with access to an enclosed back porch. Three nicely sized bedrooms and 1.5 baths complete this level. The lower level is ready for a home office, exercise room or additional family room space, whatever suits you best. Central air and a two car garage are two much desired amenities this home offers. Having the floors refinished will give this home added sparkle. Located between Melrose Highlands & Greenwood Commuter rail stop.
This property is off market, which means it's not currently listed for sale or rent on Zillow. This may be different from what's available on other websites or public sources.
