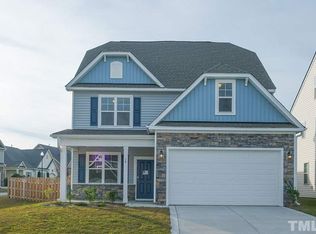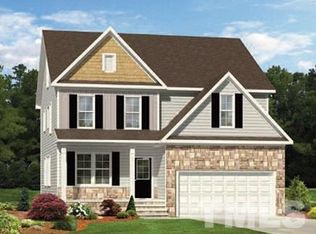HUGE PRICE DROP! Upgraded home with more than what the new construction has! This absolutely stunning home sits so close to all the amenities, you'll never be without. Walk into your open floor plan, and immediately find a private office with french doors. Continue into the home, you'll find a stunning open floor plan with 9' ceilings. This home is great for entertaining your guests, and bragging about your showcase kitchen with huge island. 4 bedrooms including the master up, and an unfinished 3rd floor.
This property is off market, which means it's not currently listed for sale or rent on Zillow. This may be different from what's available on other websites or public sources.


