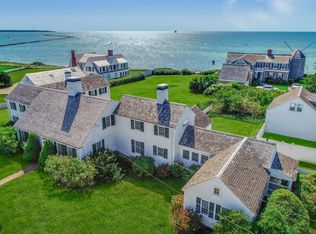Sold for $12,300,000 on 07/10/25
$12,300,000
27 Marchant Avenue, Hyannis Port, MA 02647
8beds
5,064sqft
Single Family Residence
Built in 1928
1.11 Acres Lot
$12,425,400 Zestimate®
$2,429/sqft
$-- Estimated rent
Home value
$12,425,400
$11.18M - $13.79M
Not available
Zestimate® history
Loading...
Owner options
Explore your selling options
What's special
Iconic Waterfront Estate in Historic Hyannis Port: Introducing a rare opportunity to own a landmark waterfront estate in the heart of Hyannis Port - an exclusive coastal enclave rich with history and timeless Cape Cod charm. Perfectly perched on an elevated 1.11-acre bluff with 200 feet of private sandy beach, this notable seven-bedroom residence offers panoramic views across Nantucket Sound and direct sightlines to the famed Kennedy Compound. The property has been transformed through a masterful collaboration between the current owners, architect Dell Mitchell, and interior designer Heather Wells. Today, it stands as a sophisticated yet relaxed modern coastal retreat. With over 5,000 square feet of beautifully curated living space, every room is oriented toward the water, maximizing natural light and drawing the outside in. A dramatic entry foyer opens to sweeping views of the sea, setting the tone for the home's seamless connection to its extraordinary backdrop. Whitewashed plank walls, beamed ceilings, and wide windows evoke a breezy, beachy elegance, while refined finishes and rustic details lend warmth and authenticity. The spacious living room offers a serene gathering space framed by large scale windows that capture uninterrupted ocean views and enhanced by a striking fireplace. Just beyond, a gracious dining room, ideal for gatherings of up to 12, anchors the home with coastal sophistication. The chef's kitchen is a showpiece, with a large center island, top-tier appliances, and custom cabinetry that echoes the home's relaxed yet refined sensibility. The sun-drenched sunroom, positioned on the east side of the home, provides access to the private beach, rolling green lawns, and a resort-style pool area with built-in fire pit and multiple seating areas. Offered furnished, the home's interiors are a curated collection chosen to echo the character of Cape Cod while elevating it with understated sophistication. Completing the estate is a three-car garage, guest quarters, a circular drive for elegant arrivals, and private access to a secluded beach that feels worlds away yet is just minutes from the best of Cape Cod. A generational offering in one of the Cape's most storied locations, this is coastal living at its absolute finest.
Zillow last checked: 8 hours ago
Listing updated: July 10, 2025 at 01:22pm
Listed by:
Robert B Kinlin rkinlin@robertpaul.com,
Berkshire Hathaway HomeServices Robert Paul Properties
Bought with:
Member Non
cci.unknownoffice
Source: CCIMLS,MLS#: 22501420
Facts & features
Interior
Bedrooms & bathrooms
- Bedrooms: 8
- Bathrooms: 7
- Full bathrooms: 5
- 1/2 bathrooms: 2
Primary bedroom
- Description: Flooring: Wood
- Features: Built-in Features, View, Recessed Lighting, Dressing Room, Ceiling Fan(s)
- Level: Second
Bedroom 2
- Description: Flooring: Wood
- Features: Closet, Shared Full Bath, View, Ceiling Fan(s)
- Level: Second
Bedroom 3
- Description: Flooring: Wood
- Features: Private Full Bath, View, Ceiling Fan(s), Closet
- Level: Second
Bedroom 4
- Description: Flooring: Wood
- Features: Closet, Shared Full Bath, View, Ceiling Fan(s)
- Level: Second
Primary bathroom
- Features: Private Full Bath
Dining room
- Description: Door(s): French
- Features: View, Beamed Ceilings
- Level: First
Kitchen
- Description: Flooring: Wood,Stove(s): Gas
- Features: Recessed Lighting, View, Breakfast Bar, Built-in Features, Kitchen Island, Pantry
- Level: First
Living room
- Description: Flooring: Wood,Door(s): French
- Features: Beamed Ceilings, View
- Level: First
Heating
- Has Heating (Unspecified Type)
Cooling
- Central Air
Appliances
- Included: Dishwasher, Wine Cooler, Washer, Range Hood, Security System, Refrigerator, Gas Range, Microwave, Electric Dryer, Electric Water Heater
- Laundry: Laundry Areas, Sink, Built-Ins, First Floor
Features
- Wet Bar, Recessed Lighting, Pantry, Mud Room
- Flooring: Wood
- Doors: French Doors
- Basement: Partial,Interior Entry
- Number of fireplaces: 2
Interior area
- Total structure area: 5,064
- Total interior livable area: 5,064 sqft
Property
Parking
- Total spaces: 4
- Parking features: Garage
- Garage spaces: 3
Features
- Stories: 2
- Patio & porch: Patio
- Exterior features: Outdoor Shower
- Has private pool: Yes
- Pool features: Pool Cover, In Ground, Heated, Gunite
- Fencing: Fenced
- Has view: Yes
- Has water view: Yes
- Water view: Ocean
- Waterfront features: Deep Water Access, Sound, Private, Ocean Front
- Body of water: Nantucket Sound
Lot
- Size: 1.11 Acres
- Features: Conservation Area, School, House of Worship, Near Golf Course, Shopping, Marina, Level, Cleared
Details
- Parcel number: 286025
- Zoning: RF-1
- Special conditions: None
Construction
Type & style
- Home type: SingleFamily
- Architectural style: Colonial
- Property subtype: Single Family Residence
Materials
- Clapboard
- Foundation: Poured
- Roof: Shingle
Condition
- Updated/Remodeled, Actual
- New construction: No
- Year built: 1928
- Major remodel year: 2015
Utilities & green energy
- Sewer: Private Sewer
Community & neighborhood
Community
- Community features: Golf, Clubhouse
Location
- Region: Hyannis Pt
Other
Other facts
- Listing terms: Cash
- Road surface type: Paved
Price history
| Date | Event | Price |
|---|---|---|
| 7/10/2025 | Sold | $12,300,000-15.2%$2,429/sqft |
Source: | ||
| 6/14/2025 | Pending sale | $14,500,000$2,863/sqft |
Source: | ||
| 4/16/2025 | Listed for sale | $14,500,000+202.1%$2,863/sqft |
Source: | ||
| 8/9/2012 | Sold | $4,800,000$948/sqft |
Source: | ||
Public tax history
Tax history is unavailable.
Neighborhood: Hyannis Port
Nearby schools
GreatSchools rating
- 2/10Hyannis West Elementary SchoolGrades: K-3Distance: 1.6 mi
- 4/10Barnstable High SchoolGrades: 8-12Distance: 2 mi
- 5/10Barnstable Intermediate SchoolGrades: 6-7Distance: 2.2 mi
Schools provided by the listing agent
- District: Barnstable
Source: CCIMLS. This data may not be complete. We recommend contacting the local school district to confirm school assignments for this home.
Sell for more on Zillow
Get a free Zillow Showcase℠ listing and you could sell for .
$12.4M
2% more+ $249K
With Zillow Showcase(estimated)
$12.7M