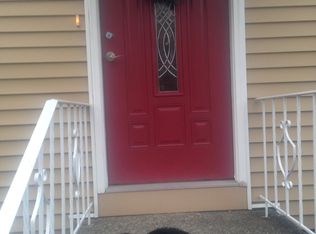Sold for $760,000 on 02/28/23
$760,000
27 Maplehurst Rd, Littleton, MA 01460
3beds
2,428sqft
Single Family Residence
Built in 2022
0.41 Acres Lot
$836,900 Zestimate®
$313/sqft
$4,401 Estimated rent
Home value
$836,900
$795,000 - $879,000
$4,401/mo
Zestimate® history
Loading...
Owner options
Explore your selling options
What's special
Beautiful NEW CONSTRUCTION, move-in ready! North-facing home with 2400 sq ft of living space at the end of a dead-end street abutting protected land! Upon entering, you're greeted by a large living room w/ gas fireplace and an outdoor bluestone patio where you can grill/enjoy the forest views. Flow into the eat-in kitchen with quartz countertops, marble backsplash, stainless steel appliances, lots of cabinet space & a deep closet. A mud room/storage room, half bath w/quartz countertop and entry to the 1+ car garage completes the first floor. Upstairs are 3 spacious bedrooms, another full bath w/tub & the primary suite with a large walk-in closet, full marble bathroom; walk-in shower with a bench & double quartz vanity. Very close proximity (half mile) to the Long Lake Town Beach & Playground. Shaker Lane Elementary & Littleton Common's shopping are also very close. 'The Point' shopping center and Hwy 495 are a short drive away. The Littleton Commuter Rail is a few minute drive too.
Zillow last checked: 8 hours ago
Listing updated: March 02, 2023 at 05:04am
Listed by:
Field Team 978-337-6375,
RE/MAX On The Common 978-486-3300,
Shannon Boeckelman 530-318-3958
Bought with:
Willis and Smith Group
Keller Williams Realty Evolution
Source: MLS PIN,MLS#: 73054353
Facts & features
Interior
Bedrooms & bathrooms
- Bedrooms: 3
- Bathrooms: 3
- Full bathrooms: 2
- 1/2 bathrooms: 1
Primary bedroom
- Level: Second
- Area: 440
- Dimensions: 22 x 20
Bedroom 2
- Level: Second
- Area: 204
- Dimensions: 17 x 12
Bedroom 3
- Level: Second
- Area: 272
- Dimensions: 17 x 16
Primary bathroom
- Features: Yes
Kitchen
- Level: First
- Area: 420
- Dimensions: 30 x 14
Living room
- Level: First
- Area: 308
- Dimensions: 22 x 14
Heating
- Forced Air, Natural Gas
Cooling
- Central Air
Features
- Flooring: Wood, Tile
- Windows: Insulated Windows
- Has basement: No
- Number of fireplaces: 1
Interior area
- Total structure area: 2,428
- Total interior livable area: 2,428 sqft
Property
Parking
- Total spaces: 3
- Parking features: Attached, Paved Drive, Off Street
- Attached garage spaces: 1
- Uncovered spaces: 2
Accessibility
- Accessibility features: No
Features
- Patio & porch: Patio
- Exterior features: Patio
- Waterfront features: Stream, Lake/Pond, 3/10 to 1/2 Mile To Beach, Beach Ownership(Public)
Lot
- Size: 0.41 Acres
- Features: Wooded
Details
- Foundation area: 1600
- Parcel number: 567696
- Zoning: res
Construction
Type & style
- Home type: SingleFamily
- Architectural style: Cape
- Property subtype: Single Family Residence
Materials
- Frame
- Foundation: Concrete Perimeter, Slab
- Roof: Shingle
Condition
- Year built: 2022
Utilities & green energy
- Electric: 220 Volts
- Sewer: Private Sewer
- Water: Public
- Utilities for property: for Gas Range
Community & neighborhood
Community
- Community features: Conservation Area, Highway Access, House of Worship, Public School, T-Station
Location
- Region: Littleton
Other
Other facts
- Listing terms: Contract
Price history
| Date | Event | Price |
|---|---|---|
| 2/28/2023 | Sold | $760,000+1.3%$313/sqft |
Source: MLS PIN #73054353 Report a problem | ||
| 1/18/2023 | Pending sale | $749,900$309/sqft |
Source: | ||
| 1/14/2023 | Listed for sale | $749,900-1.8%$309/sqft |
Source: MLS PIN #73054353 Report a problem | ||
| 12/14/2022 | Listing removed | -- |
Source: | ||
| 12/7/2022 | Price change | $764,000-1.9%$315/sqft |
Source: MLS PIN #73054353 Report a problem | ||
Public tax history
| Year | Property taxes | Tax assessment |
|---|---|---|
| 2025 | $11,711 +1.6% | $788,100 +1.5% |
| 2024 | $11,522 +142.9% | $776,400 +166% |
| 2023 | $4,743 -5.9% | $291,900 +2.6% |
Find assessor info on the county website
Neighborhood: 01460
Nearby schools
GreatSchools rating
- NAShaker Lane Elementary SchoolGrades: PK-2Distance: 0.5 mi
- 9/10Littleton Middle SchoolGrades: 6-8Distance: 1.2 mi
- 9/10Littleton High SchoolGrades: 9-12Distance: 2.3 mi
Schools provided by the listing agent
- Elementary: Shaker Lane
- Middle: Littleton
- High: Littleton
Source: MLS PIN. This data may not be complete. We recommend contacting the local school district to confirm school assignments for this home.
Get a cash offer in 3 minutes
Find out how much your home could sell for in as little as 3 minutes with a no-obligation cash offer.
Estimated market value
$836,900
Get a cash offer in 3 minutes
Find out how much your home could sell for in as little as 3 minutes with a no-obligation cash offer.
Estimated market value
$836,900
