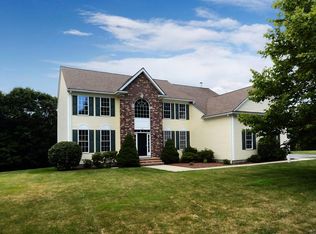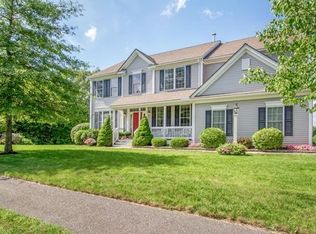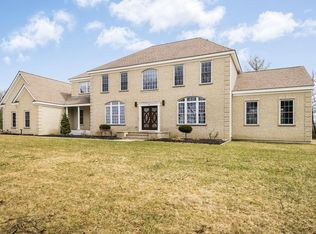One of Boylston's most sought out neighborhoods neighboring "The Haven"private Golf course ~Enormous 2.75 Acre lot borders the Golf course with majestic view of Wachusett Mountain. Many Upgrades & extras, flexible kitchen w/Double Oven, Convection Microwave, Maple cabinets & custom woodwork. Home has a state-of-the-art Geothermal Heating and Cooling system which is 400% efficient (no gas or oil needed here). Dramatic reduction in the cost to heat and cool this home.
This property is off market, which means it's not currently listed for sale or rent on Zillow. This may be different from what's available on other websites or public sources.


