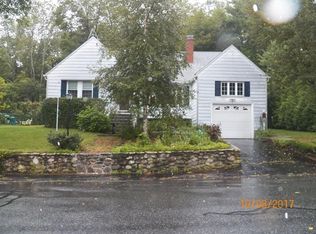Sold for $395,000 on 05/07/25
$395,000
27 Maple Ter, Southbridge, MA 01550
4beds
1,444sqft
Single Family Residence
Built in 1947
0.77 Acres Lot
$403,900 Zestimate®
$274/sqft
$1,879 Estimated rent
Home value
$403,900
$372,000 - $440,000
$1,879/mo
Zestimate® history
Loading...
Owner options
Explore your selling options
What's special
Nestled near the end of a dead-end street, this beautifully renovated 4-bed, 2-bath Cape blends classic charm with modern updates. Thoughtful renovations added two spacious second-floor bedrooms and a brand-new full bathroom, creating a functional and private layout. The first floor retains its original character, featuring refinished hardwoods, a bright living space, and an updated kitchen with stone countertops, new stainless steel appliances, and an open flow to the dining area. At the end of the hall you will also find the original two bedrooms, both of which have been brought back to life! A new deck overlooks the private ¾-acres this home sits on, offering plenty of room to enjoy the outdoors. Additional updates include a new hot water heater, new roof, and entirely new electrical system (March 2025). Move-in ready with modern conveniences in an up-and-coming area! Don’t miss this one! Showings to begin Friday with Open Houses 3/29 and 3/30.
Zillow last checked: 8 hours ago
Listing updated: May 08, 2025 at 10:15am
Listed by:
Matthew Ryan 774-280-0708,
Century 21 Custom Home Realty 508-473-4777
Bought with:
Valerie Drozd
Lamacchia Realty, Inc.
Source: MLS PIN,MLS#: 73349742
Facts & features
Interior
Bedrooms & bathrooms
- Bedrooms: 4
- Bathrooms: 2
- Full bathrooms: 2
- Main level bathrooms: 1
- Main level bedrooms: 2
Primary bedroom
- Features: Flooring - Vinyl, Window(s) - Bay/Bow/Box, Recessed Lighting, Lighting - Overhead, Closet - Double
- Level: Second
- Area: 180
- Dimensions: 12 x 15
Bedroom 2
- Features: Flooring - Vinyl, Window(s) - Bay/Bow/Box, Recessed Lighting, Lighting - Overhead, Closet - Double
- Level: Second
- Area: 195
- Dimensions: 13 x 15
Bedroom 3
- Features: Closet, Flooring - Hardwood, Window(s) - Bay/Bow/Box
- Level: Main,First
- Area: 149.5
- Dimensions: 11.5 x 13
Bedroom 4
- Features: Flooring - Hardwood, Window(s) - Bay/Bow/Box
- Level: Main,First
- Area: 92
- Dimensions: 8 x 11.5
Bathroom 1
- Features: Bathroom - Full, Bathroom - With Shower Stall, Flooring - Vinyl, Remodeled, Lighting - Sconce, Lighting - Overhead
- Level: Main,First
- Area: 40
- Dimensions: 5 x 8
Bathroom 2
- Features: Bathroom - Full, Bathroom - With Shower Stall, Flooring - Vinyl, Remodeled, Lighting - Sconce, Lighting - Overhead
- Level: Second
- Area: 45
- Dimensions: 5 x 9
Dining room
- Features: Closet/Cabinets - Custom Built, Flooring - Hardwood, Window(s) - Bay/Bow/Box, Remodeled, Lighting - Pendant, Lighting - Overhead
- Level: Main,First
- Area: 100
- Dimensions: 10 x 10
Kitchen
- Features: Window(s) - Bay/Bow/Box, Dining Area, Countertops - Stone/Granite/Solid, Deck - Exterior, Exterior Access, Remodeled, Stainless Steel Appliances, Lighting - Overhead
- Level: Main,First
- Area: 140
- Dimensions: 14 x 10
Living room
- Features: Closet, Flooring - Hardwood, Window(s) - Bay/Bow/Box, Exterior Access, Recessed Lighting, Lighting - Overhead, Archway
- Level: Main,First
- Area: 275.5
- Dimensions: 19 x 14.5
Heating
- Electric Baseboard, Hot Water, Steam, Oil, Other
Cooling
- None
Appliances
- Laundry: In Basement, Electric Dryer Hookup, Washer Hookup
Features
- Internet Available - Unknown, Other
- Flooring: Vinyl, Hardwood
- Doors: Insulated Doors
- Windows: Insulated Windows
- Basement: Full,Interior Entry,Bulkhead,Sump Pump,Concrete,Unfinished
- Number of fireplaces: 1
- Fireplace features: Living Room
Interior area
- Total structure area: 1,444
- Total interior livable area: 1,444 sqft
- Finished area above ground: 1,444
- Finished area below ground: 0
Property
Parking
- Total spaces: 4
- Parking features: Carport, Paved Drive, Off Street, Paved
- Has carport: Yes
- Uncovered spaces: 4
Features
- Patio & porch: Deck - Wood
- Exterior features: Deck - Wood, Rain Gutters, Storage, Other
- Frontage length: 70.00
Lot
- Size: 0.77 Acres
- Features: Wooded, Easements, Additional Land Avail., Other
Details
- Foundation area: 900
- Parcel number: M:0053 B:0156 L:00001,3979615
- Zoning: R2
Construction
Type & style
- Home type: SingleFamily
- Architectural style: Cape
- Property subtype: Single Family Residence
Materials
- Frame
- Foundation: Stone
- Roof: Shingle
Condition
- Year built: 1947
Utilities & green energy
- Electric: Circuit Breakers, 200+ Amp Service
- Sewer: Public Sewer
- Water: Public
- Utilities for property: for Electric Range, for Electric Dryer, Washer Hookup
Green energy
- Energy efficient items: Thermostat
Community & neighborhood
Community
- Community features: Public Transportation, Shopping, Park, Walk/Jog Trails, Stable(s), Golf, Medical Facility, Laundromat, Bike Path, Conservation Area, House of Worship, Public School
Location
- Region: Southbridge
Other
Other facts
- Road surface type: Paved
Price history
| Date | Event | Price |
|---|---|---|
| 5/7/2025 | Sold | $395,000+4.2%$274/sqft |
Source: MLS PIN #73349742 | ||
| 4/2/2025 | Contingent | $379,000$262/sqft |
Source: MLS PIN #73349742 | ||
| 3/25/2025 | Listed for sale | $379,000+426.4%$262/sqft |
Source: MLS PIN #73349742 | ||
| 3/15/1996 | Sold | $72,000$50/sqft |
Source: Public Record | ||
Public tax history
| Year | Property taxes | Tax assessment |
|---|---|---|
| 2025 | $3,879 +2.3% | $264,600 +6.5% |
| 2024 | $3,792 +2.6% | $248,500 +6.5% |
| 2023 | $3,697 +5.5% | $233,400 +19.3% |
Find assessor info on the county website
Neighborhood: 01550
Nearby schools
GreatSchools rating
- NAEastford Road SchoolGrades: PK-1Distance: 0.3 mi
- 5/10Southbridge Middle SchoolGrades: 6-8Distance: 1.9 mi
- 1/10Southbridge High SchoolGrades: 9-12Distance: 1.9 mi

Get pre-qualified for a loan
At Zillow Home Loans, we can pre-qualify you in as little as 5 minutes with no impact to your credit score.An equal housing lender. NMLS #10287.
Sell for more on Zillow
Get a free Zillow Showcase℠ listing and you could sell for .
$403,900
2% more+ $8,078
With Zillow Showcase(estimated)
$411,978