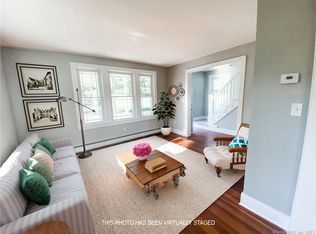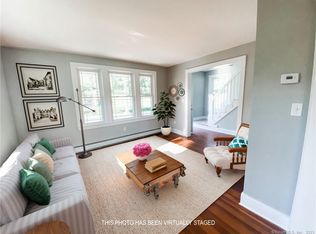Light, Bright,Beautiful & Clean! 3 bed 2.5 bath cape for lease. Open floor plan, first floor master w/bath & walkin closet, large deck, garage, counrty setting yet close to major highways, easy commute to Hartford/New Haven.Sorry, no pets
This property is off market, which means it's not currently listed for sale or rent on Zillow. This may be different from what's available on other websites or public sources.

