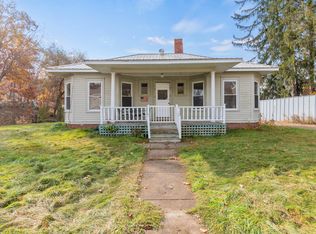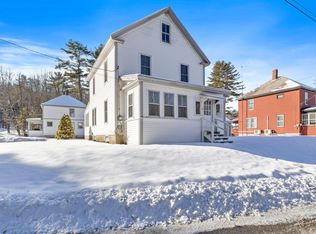Closed
$265,000
27 Maple Street, Limerick, ME 04048
3beds
1,296sqft
Single Family Residence
Built in ----
10,454.4 Square Feet Lot
$336,100 Zestimate®
$204/sqft
$2,337 Estimated rent
Home value
$336,100
$309,000 - $363,000
$2,337/mo
Zestimate® history
Loading...
Owner options
Explore your selling options
What's special
Welcome to 27 Maple Street. Tucked away on one of Limerick's quietest little roads, this 3-bedroom, 1-bath gem with a garage is bursting with original charm and waiting for your creative touch. Step inside to find a generous kitchen with stainless steel appliances and a bright and sunny dedicated dining area perfect for gathering. A cozy 3-season porch invites morning coffee and evening chats, while the large covered back deck opens to a lovely backyard with the perfect spot for a garden just behind the garage.
This home offers the comfort of modern heat pumps alongside timeless details, creating the perfect canvas to reimagine and make your own. Maple Street is serene, yet incredibly close to all the best parts of life in Limerick. The public boat launch and access to Sokokis Lake is just a short two-minute stroll away.
If you're looking for character, space, and the chance to bring your own vision to life in a cozy lakeside town, this is the one. It's not just a house, it's the start of something. Schedule your showing today!
Zillow last checked: 8 hours ago
Listing updated: July 25, 2025 at 11:13am
Listed by:
RE/MAX Realty One
Bought with:
Maine Real Estate Co
Source: Maine Listings,MLS#: 1625341
Facts & features
Interior
Bedrooms & bathrooms
- Bedrooms: 3
- Bathrooms: 1
- Full bathrooms: 1
Bedroom 1
- Level: Second
Bedroom 2
- Level: Second
Bedroom 3
- Level: Second
Dining room
- Level: First
Kitchen
- Level: First
Living room
- Level: First
Heating
- Forced Air, Heat Pump
Cooling
- Heat Pump
Appliances
- Included: Dishwasher, Gas Range, Refrigerator
Features
- Attic, Shower, Storage
- Flooring: Carpet, Tile, Wood
- Basement: Bulkhead,Interior Entry,Full,Unfinished
- Has fireplace: No
Interior area
- Total structure area: 1,296
- Total interior livable area: 1,296 sqft
- Finished area above ground: 1,296
- Finished area below ground: 0
Property
Parking
- Total spaces: 1
- Parking features: Common, Paved, 1 - 4 Spaces, Detached
- Garage spaces: 1
Features
- Patio & porch: Deck, Porch
Lot
- Size: 10,454 sqft
- Features: City Lot, Level, Open Lot
Details
- Parcel number: LIMEM23L91
- Zoning: B
Construction
Type & style
- Home type: SingleFamily
- Architectural style: Colonial
- Property subtype: Single Family Residence
Materials
- Wood Frame, Vinyl Siding
- Roof: Shingle
Utilities & green energy
- Electric: Circuit Breakers
- Sewer: Public Sewer
- Water: Public
Community & neighborhood
Location
- Region: Limerick
Other
Other facts
- Road surface type: Paved
Price history
| Date | Event | Price |
|---|---|---|
| 7/25/2025 | Sold | $265,000$204/sqft |
Source: | ||
| 7/25/2025 | Pending sale | $265,000$204/sqft |
Source: | ||
| 7/2/2025 | Contingent | $265,000$204/sqft |
Source: | ||
| 6/20/2025 | Price change | $265,000-5.3%$204/sqft |
Source: | ||
| 6/5/2025 | Listed for sale | $279,900$216/sqft |
Source: | ||
Public tax history
Tax history is unavailable.
Find assessor info on the county website
Neighborhood: 04048
Nearby schools
GreatSchools rating
- 5/10Line Elementary SchoolGrades: PK-5Distance: 3.9 mi
- 6/10Massabesic Middle SchoolGrades: 6-8Distance: 9 mi
- 4/10Massabesic High SchoolGrades: 9-12Distance: 11.4 mi

Get pre-qualified for a loan
At Zillow Home Loans, we can pre-qualify you in as little as 5 minutes with no impact to your credit score.An equal housing lender. NMLS #10287.

