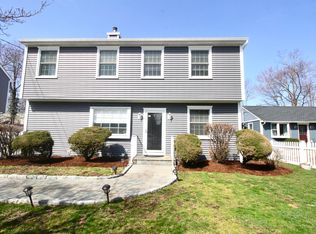Adorable Three-Bedroom, Single-Family Home Right in The Heart Of Darien. This Property Features Easy, One-Floor Living and Hardwood Floors Throughout. This Is A Perfect Starter Home With All The Amenities That Darien Has To Offer. Walk To Trains, Close To Noroton Heights Shopping, Schools and Two Beaches.Less Than One Hour From Nyc.
This property is off market, which means it's not currently listed for sale or rent on Zillow. This may be different from what's available on other websites or public sources.
