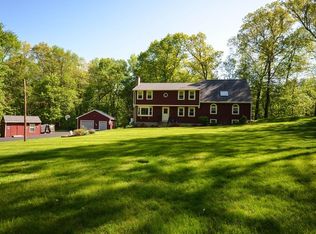Welcome to this beautiful home with endless possibilities. 3 large size bedrooms upstairs, with 2 full baths. 4th bedroom could be a master bedroom or in-law which is plumbed for a kitchen and has a separate entrance. A gorgeous double sided brick fireplace located in between dining and kitchen areas provides warmth and atmosphere.Custom built-ins provide character to the cozy family room with a gas stove. A stunning 3 season sun porch spans the back of the house looking out into the backyard. Laundry is located on the first floor! Walkout basement includes a family room with wood stove, a workshop, surround sound, projector hookups,screened porch and plenty of room for storage. Includes many updates: 50 years architectural shingles with lifetime warranty, gutters with copper, recently painted exterior, all window sache replaced and pvc wood installed. The exterior boasts 2 corrals with out buildings, fruit trees, gardens, fire pit and play area. Close to Sutton Schools!
This property is off market, which means it's not currently listed for sale or rent on Zillow. This may be different from what's available on other websites or public sources.
