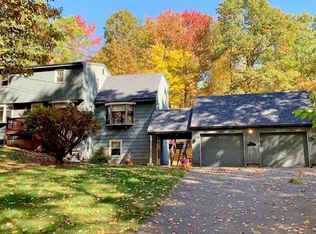Rare opportunity to find a private setting in such a convenient location - Ranch style log home - on approx. 3.5 acres! Rustic touches - Details include hickory floors, shiplap wood walls, custom made doors - Fieldstone fireplace with see-through fireplace for kitchen and living room plus a woodstove in kitchen and another fireplace in lower level family room. Updated kitchen with American Benchmark cabinets and granite countertops, tile floors. Updated baths. Newer sliders - and windows throughout. Buderus Boiler and oil tank - 2015. Front porch and back deck. Partial finished lower level - plumbed for full bath. Wired for generator. Main house roof - approx. 10 years -Lots of garden space - established fruit trees.On a main road for convenience - but super private. Backs up to Keyes Brook - Don't wait on this one- You will love it! Title V approved - Close to highways, Thomas Prince School & recreation
This property is off market, which means it's not currently listed for sale or rent on Zillow. This may be different from what's available on other websites or public sources.

