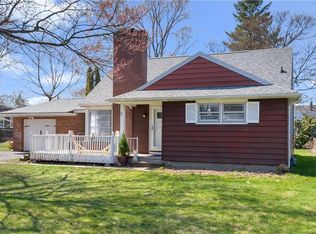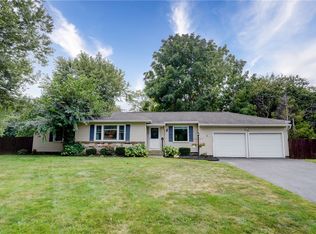Opportunity is knocking! One of a kind home with a large, fully fenced yard & attached 2 car garage. This home boasts a spacious 2,452 sq ft floor plan, offering ample room to grow. First floor has a large foyer, living, dining, kitchen & first floor laundry. Breezeway off of kitchen that conveniently has a door to the front & back yard. 3 bedrooms downstairs and huge master bedroom upstairs complete with full bath. Partially finished basement offers even more room. This home is waiting for you to add your own touches & affords you the opportunity of earning sweat equity! Some hard wood floors under carpet are waiting to make their debut! Located close to many shops, restaurants & amenities. Great Value & endless potential!
This property is off market, which means it's not currently listed for sale or rent on Zillow. This may be different from what's available on other websites or public sources.

