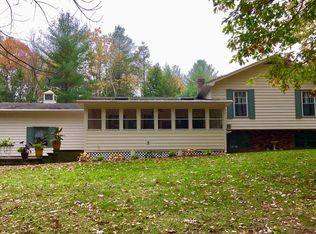"Peaceful" and "serene" best exemplify this Westhampton Colonial home nestled off of Route 66! All the privacy you've been searching for yet a short commute to Easthampton & Northampton! Lovingly cared-for by the same owners for the last 40 years, it's now time for new memories to be made! Surrounded by tall trees, the spacious flat backyard is perfect for entertaining! Inside, modern improvements have spruced up this home and there's plenty of potential to personalize and make it your own! Gorgeous Pergo floors expand throughout the kitchen, dining room and foyer! The kitchen shines with stunning cabinets, a peninsula counter and a stainless steel refrigerator to remain! Spacious full baths with tub/shower can be found on each floor for your convenience. Four generous-sized bedrooms round out the second floor. The layout truly is an entertainers dream with dual decks w. sliders off the back of the home & a hot tub remaining! Make an offer TODAY!!
This property is off market, which means it's not currently listed for sale or rent on Zillow. This may be different from what's available on other websites or public sources.

