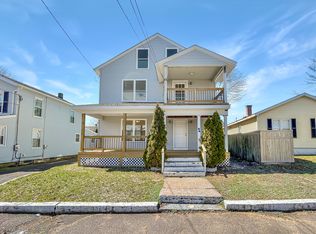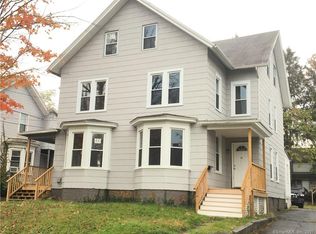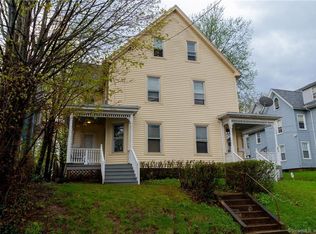Sold for $365,000 on 06/03/25
$365,000
27 Loveland Street, Middletown, CT 06457
8beds
3,101sqft
Multi Family
Built in 1870
-- sqft lot
$489,900 Zestimate®
$118/sqft
$2,049 Estimated rent
Home value
$489,900
$451,000 - $529,000
$2,049/mo
Zestimate® history
Loading...
Owner options
Explore your selling options
What's special
Built approximately in 1866 +/- on family land, George Loveland, a carpenter and possibly the builder and early occupant of this home. It retains many structural elements of the Victorian era: steep roof, large windows and original porch. You will love the blending of renovated spaces while retaining its vintage layout, incredible wood millwork, trim and flooring. Much has been done to modernize the home while retaining the character of the vintage original like modern windows & vinyl siding. Latest improvements are roofing and gas furnace heat to second floor unit. Enter main level apartment you'll see fresh paint throughout, polished wood floors and bright layout front to back. A 3-bedroom unit with a large LR and eat-in kitchen with full bath and pantry with dishwasher, sink and storage. The second-floor apartment mirrors the 1st level floor plan with access to a partially finished and heated attic. The addition of two dormers made this expansion possible. More can be done here to improve functionality and comfort. The location of this home is central to local shops, Wesleyan's art scene and downtown Middletown's dining and connection to it's former glory as a river port town. It offers lots of potential and flexibility to the next owners. Whether investor or owner occupied, there's plenty to appreciate. Take a moment to view this iconic historic property, a treasure for years of enjoyment. This is a gem in need of your imagination with a interesting story to tell. Additional .04 parcel being conveyed with 27 Loveland St.. This is the driveway with a 12' wide dimension. Property is being sold in As is Condition.
Zillow last checked: 8 hours ago
Listing updated: June 03, 2025 at 04:13pm
Listed by:
Jackie S. Williams 860-638-7413,
Sterling REALTORS 860-343-3820,
Pat Flynn 860-638-7941,
Sterling REALTORS
Bought with:
Edward F. Lawton, REB.0793957
iHeart Homes Real Estate LLC
Source: Smart MLS,MLS#: 24080926
Facts & features
Interior
Bedrooms & bathrooms
- Bedrooms: 8
- Bathrooms: 2
- Full bathrooms: 2
Heating
- Forced Air, Hot Water, Gas In Street, Oil
Cooling
- None
Appliances
- Included: Gas Water Heater
- Laundry: In Unit
Features
- Windows: Thermopane Windows
- Basement: Full,Unfinished,Dirt Floor
- Attic: Heated,Partially Finished,Floored,Walk-up
- Has fireplace: No
Interior area
- Total structure area: 3,101
- Total interior livable area: 3,101 sqft
- Finished area above ground: 3,101
Property
Parking
- Total spaces: 4
- Parking features: None, Off Street
Features
- Patio & porch: Porch
- Exterior features: Sidewalk
- Has view: Yes
- View description: City
Lot
- Size: 6,534 sqft
Details
- Parcel number: 1011869
- Zoning: MXC
Construction
Type & style
- Home type: MultiFamily
- Architectural style: Units on different Floors
- Property subtype: Multi Family
Materials
- Vinyl Siding
- Foundation: Stone
- Roof: Asphalt,Gable
Condition
- New construction: No
- Year built: 1870
Utilities & green energy
- Sewer: Public Sewer
- Water: Public
Green energy
- Energy efficient items: Windows
Community & neighborhood
Community
- Community features: Near Public Transport, Library, Medical Facilities, Park, Public Rec Facilities, Shopping/Mall
Location
- Region: Middletown
Price history
| Date | Event | Price |
|---|---|---|
| 6/3/2025 | Sold | $365,000+10.6%$118/sqft |
Source: | ||
| 3/24/2025 | Pending sale | $330,000$106/sqft |
Source: | ||
| 3/16/2025 | Listed for sale | $330,000+10.4%$106/sqft |
Source: | ||
| 6/11/2022 | Listing removed | -- |
Source: Owner | ||
| 3/24/2022 | Listed for sale | $299,000+22%$96/sqft |
Source: Owner | ||
Public tax history
| Year | Property taxes | Tax assessment |
|---|---|---|
| 2025 | $7,036 +5.7% | $180,880 |
| 2024 | $6,656 +4.8% | $180,880 |
| 2023 | $6,349 +14.9% | $180,880 +44% |
Find assessor info on the county website
Neighborhood: 06457
Nearby schools
GreatSchools rating
- 5/10Snow SchoolGrades: PK-5Distance: 1.4 mi
- 4/10Beman Middle SchoolGrades: 7-8Distance: 0.9 mi
- 4/10Middletown High SchoolGrades: 9-12Distance: 2.2 mi
Schools provided by the listing agent
- Elementary: Farm Hill
- High: Middletown
Source: Smart MLS. This data may not be complete. We recommend contacting the local school district to confirm school assignments for this home.

Get pre-qualified for a loan
At Zillow Home Loans, we can pre-qualify you in as little as 5 minutes with no impact to your credit score.An equal housing lender. NMLS #10287.
Sell for more on Zillow
Get a free Zillow Showcase℠ listing and you could sell for .
$489,900
2% more+ $9,798
With Zillow Showcase(estimated)
$499,698

