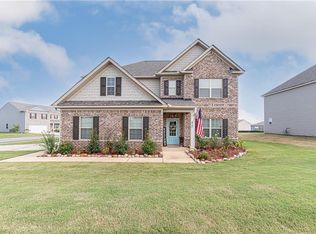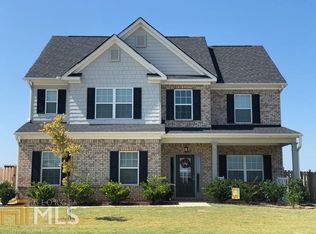Closed
$410,000
27 Lookout Dr, Dallas, GA 30132
5beds
2,605sqft
Single Family Residence, Residential
Built in 2019
7,840.8 Square Feet Lot
$408,700 Zestimate®
$157/sqft
$2,345 Estimated rent
Home value
$408,700
$368,000 - $454,000
$2,345/mo
Zestimate® history
Loading...
Owner options
Explore your selling options
What's special
Step into modern luxury with this beautifully designed home! This impeccably maintained residence offers the perfect blend of elegance and everyday comfort. This spacious 5-bedroom, 3-bathroom home features thoughtful custom upgrades throughout. A picture-perfect mudroom leads into the oversized gourmet kitchen, complete with granite countertops, stainless steel appliances, a huge custom island, and a custom built picturesque oversized walk-in pantry—a true chef’s dream. The open-concept kitchen overlooks the expansive family room, which showcases custom built-in bookshelves and an upgraded shiplap fireplace, creating a warm and inviting atmosphere. The main level includes a full bedroom with a coffered ceiling and a full-size bath, ideal for guests or multigenerational living. Upstairs, the luxurious owner’s suite features a spacious ensuite with a large walk-in shower and a relaxing garden tub. Three generously sized secondary bedrooms and a Jack-and-Jill bath complete the upper level—perfect for busy mornings. Enjoy your morning coffee on the picturesque patio, which overlooks a private, fenced backyard—perfect for relaxing or entertaining. Neighborhood amenities include a playground and a swimming pool. Conveniently located just minutes from Dallas, Acworth, and Hiram, this home offers both luxury and location.
Zillow last checked: 8 hours ago
Listing updated: September 20, 2025 at 11:04pm
Listing Provided by:
KATHERINE L JOHNS,
Hometown Realty Brokerage, LLC.
Bought with:
Simone Himes, 404470
Boardwalk Realty Associates, Inc.
Source: FMLS GA,MLS#: 7615933
Facts & features
Interior
Bedrooms & bathrooms
- Bedrooms: 5
- Bathrooms: 3
- Full bathrooms: 3
- Main level bathrooms: 1
- Main level bedrooms: 1
Primary bedroom
- Features: Other
- Level: Other
Bedroom
- Features: Other
Primary bathroom
- Features: Double Vanity, Separate His/Hers, Separate Tub/Shower, Vaulted Ceiling(s)
Dining room
- Features: Separate Dining Room
Kitchen
- Features: Breakfast Bar, Cabinets White, Eat-in Kitchen, Kitchen Island, Pantry Walk-In, Solid Surface Counters, View to Family Room
Heating
- Central
Cooling
- Ceiling Fan(s), Central Air
Appliances
- Included: Dishwasher, Gas Range, Microwave
- Laundry: Upper Level
Features
- Coffered Ceiling(s), Crown Molding, Double Vanity, Entrance Foyer, Entrance Foyer 2 Story, Tray Ceiling(s), Walk-In Closet(s)
- Flooring: Carpet, Vinyl
- Windows: Insulated Windows
- Basement: None
- Attic: Pull Down Stairs
- Number of fireplaces: 1
- Fireplace features: Factory Built
- Common walls with other units/homes: No Common Walls
Interior area
- Total structure area: 2,605
- Total interior livable area: 2,605 sqft
Property
Parking
- Total spaces: 2
- Parking features: Garage
- Garage spaces: 2
Accessibility
- Accessibility features: None
Features
- Levels: Two
- Stories: 2
- Patio & porch: Patio
- Exterior features: None
- Pool features: None
- Spa features: None
- Fencing: Privacy
- Has view: Yes
- View description: Other
- Waterfront features: None
- Body of water: None
Lot
- Size: 7,840 sqft
- Features: Level
Details
- Additional structures: None
- Parcel number: 084574
- Other equipment: None
- Horse amenities: None
Construction
Type & style
- Home type: SingleFamily
- Architectural style: Traditional
- Property subtype: Single Family Residence, Residential
Materials
- Wood Siding
- Foundation: Slab
- Roof: Composition
Condition
- Resale
- New construction: No
- Year built: 2019
Utilities & green energy
- Electric: Other
- Sewer: Public Sewer
- Water: Public
- Utilities for property: Cable Available, Electricity Available, Natural Gas Available, Sewer Available, Underground Utilities, Water Available
Green energy
- Energy efficient items: Appliances
- Energy generation: None
Community & neighborhood
Security
- Security features: Carbon Monoxide Detector(s), Fire Alarm
Community
- Community features: Playground, Pool
Location
- Region: Dallas
- Subdivision: Summit At West Ridge
HOA & financial
HOA
- Has HOA: Yes
- HOA fee: $495 annually
Other
Other facts
- Road surface type: Asphalt
Price history
| Date | Event | Price |
|---|---|---|
| 9/17/2025 | Sold | $410,000+1.3%$157/sqft |
Source: | ||
| 8/21/2025 | Pending sale | $404,900$155/sqft |
Source: | ||
| 8/3/2025 | Price change | $404,900-2.1%$155/sqft |
Source: | ||
| 7/23/2025 | Price change | $413,500-0.6%$159/sqft |
Source: | ||
| 7/16/2025 | Listed for sale | $415,900+73.6%$160/sqft |
Source: | ||
Public tax history
| Year | Property taxes | Tax assessment |
|---|---|---|
| 2025 | $3,962 -9.5% | $159,276 -7.6% |
| 2024 | $4,379 -1.4% | $172,444 +1.2% |
| 2023 | $4,442 +33.8% | $170,372 +49.2% |
Find assessor info on the county website
Neighborhood: 30132
Nearby schools
GreatSchools rating
- 4/10WC Abney Elementary SchoolGrades: PK-5Distance: 0.2 mi
- 6/10Lena Mae Moses Middle SchoolGrades: 6-8Distance: 1.4 mi
- 4/10East Paulding High SchoolGrades: 9-12Distance: 3.7 mi
Schools provided by the listing agent
- Elementary: WC Abney
- Middle: Lena Mae Moses
- High: East Paulding
Source: FMLS GA. This data may not be complete. We recommend contacting the local school district to confirm school assignments for this home.
Get a cash offer in 3 minutes
Find out how much your home could sell for in as little as 3 minutes with a no-obligation cash offer.
Estimated market value
$408,700
Get a cash offer in 3 minutes
Find out how much your home could sell for in as little as 3 minutes with a no-obligation cash offer.
Estimated market value
$408,700

