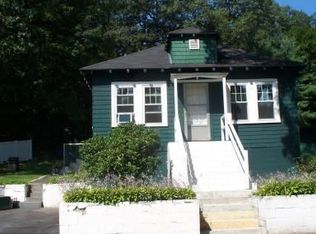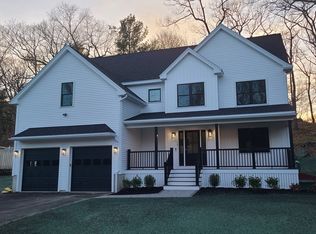ITS ALL ABOUT LOCATION! Desirable West Side Colonial welcomes you home! From the moment you walk into the bright spacious freshly painted foyer, you'll be embraced by the warmth & charm of this early 1900's 4 corner bedroom classic. Wonderful features include a lovely living room with fireplace and hardwood floors. Additional spacious room off Living room is perfect for at home office, den, or playroom. Lots of natural light filters into this home! New granite countertops, stainless steel gas range, and 2 year young SS Bosch dishwasher. Roof just 5 years old! Enjoy the screened in deck on those warm summer nights. Grill on the patio! Walk up attic for additional storage! Easy access to commuter rail, routes 93 and 128. Convenient shopping and restaurants. Lots of great shopping at the new Woburn Mall is just a few minutes away!!
This property is off market, which means it's not currently listed for sale or rent on Zillow. This may be different from what's available on other websites or public sources.

