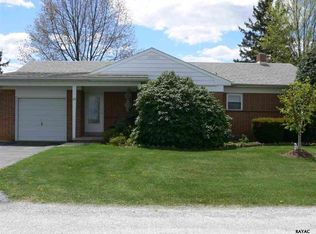Beautiful rancher in the Loganville community of Seven Valley! Arrive into the main level by way of the well-manicured landscaping and front porch and experience a spacious living room featuring plush carpet, a picture window, and guides you into the open kitchen. Boasting ample storage, space for a sizable table, 36" cabinetry, a planning station, and sleek white appliances, the kitchen provides an ideal setting for preparing gourmet meals while spending time with family and friends. Relax and unwind in the primary bedroom highlighted by double closets and allows for an abundance of light. An additional bedroom and hall bath conclude the sleeping quarters. The lower-level family room provides many opportunities with a gas brick surround fireplace, built-in bookcases, and access to the rear exterior for easy indoor and outdoor living. An oversized one-car garage, secure storage, and major commuter routes PA-214, N Main Street, and I-83 make this a must-see property. Updates: Roof, carpet, sidewalks.
This property is off market, which means it's not currently listed for sale or rent on Zillow. This may be different from what's available on other websites or public sources.

