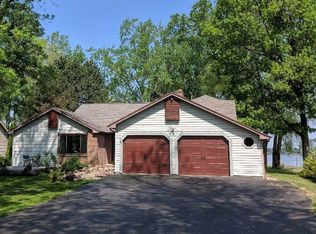WATERFRONT ESTATE!!THE BEST OF THE BEST WENT INTO THIS HOUSE** GORGEOUS SANDY BEACH,ALMOST 1.5 PRIVATE ACRES**OUTBUILDING, EXTENSIVE STONE WORK AND PATIOS, CUSTOM DECK**OPEN AND AIRY FLOORPLAN WITH SOARING CEILINGS, PALLIDIUM WINDOWS OVERLOOKING BREATHTAKING SUNSETS AND WATERVIEWS* GOURMET CHEFS KITCHEN WITH ALL THE BELLS AND WHISTLES**GREATROOM FEATURES STONE FIREPLACE**LUXURIOUS MASTER SUITE & SPA BATH, CUSTOM CLOSETS**FINISHED WALKOUT LOWER LEVEL, BEDROOM, FULL BATH,EXCERSIZE ROOM, BILLARDS RM AND FAMILYRM**THE MOST CUSTOM BUILT HOME **TURN KEY
This property is off market, which means it's not currently listed for sale or rent on Zillow. This may be different from what's available on other websites or public sources.
