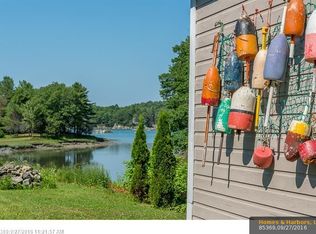Closed
$1,300,000
27 Long Point Road, Harpswell, ME 04079
3beds
3,307sqft
Single Family Residence
Built in 2000
1.5 Acres Lot
$1,540,400 Zestimate®
$393/sqft
$4,219 Estimated rent
Home value
$1,540,400
$1.42M - $1.69M
$4,219/mo
Zestimate® history
Loading...
Owner options
Explore your selling options
What's special
A magnificent home on a spacious park-like setting with 800+- feet of tidal waterfront along Card Cove. Nicely protected, perfect for swimming & kayaking with open ocean just around the corner. Move right in this gorgeous 3bd. 3.5 bath home. A spacious living rm w/Cathedral ceilings offers double sided wood burning fireplace into dining rm. French doors to decks spanning from one side of the house to the other with long views across the lawn to the ocean. Hardwood maple floors, custom kitchen, breakfast nook, office, and mudroom all on the first floor. Fully finished lower level with full bath, family room, laundry and bonus room. Walk out to the gorgeous back yard and enjoy this amazing piece of property! Close to town and Just minutes to open ocean and Safe Harbor Marina for all boating needs. Dock and Mooring possibilities. OPEN HOUSE Fri.16th 3-6:00
Zillow last checked: 8 hours ago
Listing updated: January 14, 2025 at 07:05pm
Listed by:
Roxanne York Real Estate
Bought with:
Tim Dunham Realty
Source: Maine Listings,MLS#: 1562338
Facts & features
Interior
Bedrooms & bathrooms
- Bedrooms: 3
- Bathrooms: 4
- Full bathrooms: 3
- 1/2 bathrooms: 1
Primary bedroom
- Features: Cathedral Ceiling(s), Closet, Double Vanity, Full Bath, Separate Shower, Soaking Tub, Suite, Walk-In Closet(s)
- Level: Second
Bedroom 2
- Features: Built-in Features, Cathedral Ceiling(s), Closet
- Level: Second
Bedroom 3
- Features: Built-in Features, Cathedral Ceiling(s), Closet
- Level: Second
Bonus room
- Level: Basement
Den
- Level: First
Dining room
- Features: Dining Area, Informal, Wood Burning Fireplace
- Level: First
Family room
- Features: Gas Fireplace
- Level: Basement
Kitchen
- Features: Breakfast Nook, Kitchen Island
- Level: First
Living room
- Features: Cathedral Ceiling(s), Wood Burning Fireplace
- Level: First
Mud room
- Features: Built-in Features, Closet
- Level: First
Other
- Level: First
Heating
- Baseboard, Hot Water, Zoned, Radiant
Cooling
- None
Appliances
- Included: Dishwasher, Dryer, Microwave, Gas Range, Refrigerator, Washer
Features
- Bathtub, Shower, Storage, Walk-In Closet(s), Primary Bedroom w/Bath
- Flooring: Carpet, Tile, Wood
- Basement: Interior Entry,Daylight,Finished,Full,Sump Pump
- Number of fireplaces: 2
Interior area
- Total structure area: 3,307
- Total interior livable area: 3,307 sqft
- Finished area above ground: 2,360
- Finished area below ground: 947
Property
Parking
- Total spaces: 2
- Parking features: Gravel, 1 - 4 Spaces, Garage Door Opener, Underground, Basement
- Attached garage spaces: 2
Features
- Patio & porch: Deck
- Has view: Yes
- View description: Scenic
- Body of water: Card Cove
- Frontage length: Waterfrontage: 800,Waterfrontage Owned: 800
Lot
- Size: 1.50 Acres
- Features: Rural, Level, Open Lot, Landscaped
Details
- Parcel number: HARPM040L142
- Zoning: shoreland
- Other equipment: Cable, Internet Access Available
Construction
Type & style
- Home type: SingleFamily
- Architectural style: Cape Cod,Contemporary
- Property subtype: Single Family Residence
Materials
- Wood Frame, Vinyl Siding
- Roof: Composition,Shingle
Condition
- Year built: 2000
Utilities & green energy
- Electric: Circuit Breakers, Generator Hookup
- Sewer: Private Sewer, Septic Design Available
- Water: Private, Well
Community & neighborhood
Location
- Region: Harpswell
Other
Other facts
- Road surface type: Paved
Price history
| Date | Event | Price |
|---|---|---|
| 8/17/2023 | Sold | $1,300,000-13.3%$393/sqft |
Source: | ||
| 7/12/2023 | Pending sale | $1,500,000$454/sqft |
Source: | ||
| 6/15/2023 | Listed for sale | $1,500,000$454/sqft |
Source: | ||
Public tax history
| Year | Property taxes | Tax assessment |
|---|---|---|
| 2024 | $5,679 +4.3% | $893,000 |
| 2023 | $5,447 +15.5% | $893,000 +11.8% |
| 2022 | $4,714 -0.5% | $799,000 +13.7% |
Find assessor info on the county website
Neighborhood: 04079
Nearby schools
GreatSchools rating
- 9/10Harpswell Community SchoolGrades: K-5Distance: 3 mi
- 6/10Mt Ararat Middle SchoolGrades: 6-8Distance: 10.5 mi
- 4/10Mt Ararat High SchoolGrades: 9-12Distance: 10.1 mi
Get pre-qualified for a loan
At Zillow Home Loans, we can pre-qualify you in as little as 5 minutes with no impact to your credit score.An equal housing lender. NMLS #10287.
