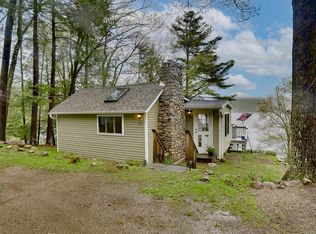If privacy and lake living is what you desire, you have just found your new home! One of a kind beauty on Stodge Meadow with panoramic lake views from your large deck, living room, lower level and some bedrooms. Tucked away on a dead end street, surrounded by nature's beauty, this is the escapism you have been wanting..Exquisite views, including the water, Mountain Laurel and Bald Eagles. Open concept kitchen/living area, flexible floor plan. Recent exterior paint. Some new windows. Blank slate awaiting your personal touch! 3 levels of living. Basement with waterproof system (Fusion floor, french drain)
This property is off market, which means it's not currently listed for sale or rent on Zillow. This may be different from what's available on other websites or public sources.
