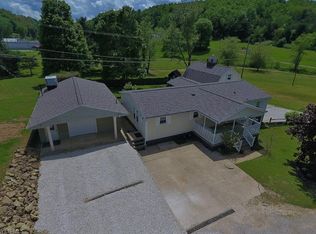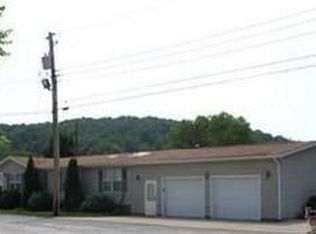Very nice home on almost 2.5 acres with so many great features in the quaint village of Dellroy & less than 1/4 mile from Atwood Lake. Brand new professionally installed roofs on the house & both detached garages. The home features an updated kitchen with an abundance of beautiful white soft close cabinetry, granite counter tops, stainless steel appliances, & eat at bar. Engineer hardwood flooring throughout the main floor. Your family will love the open format living space with vaulted ceilings & rough cut cedar beams. The living room offers a stone, vent free gas fireplace & patio doors leading to a 36x10 double tiered back deck. Spacious dining room & breakfast nook area as well. The master bedroom features a private bath with jetted tub & separate shower, separate area for sink & make up vanity, small walk in closet & spacious wardrobe. Two additional bedrooms & common bath complete the main floor. The lower level provides a family room, 1/2 bath, 4th bedroom & laundry. The man of
This property is off market, which means it's not currently listed for sale or rent on Zillow. This may be different from what's available on other websites or public sources.

