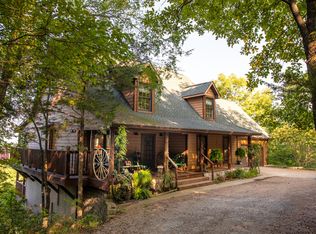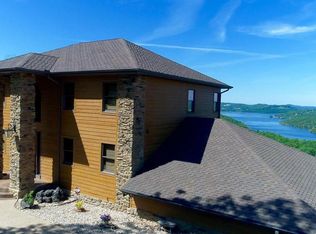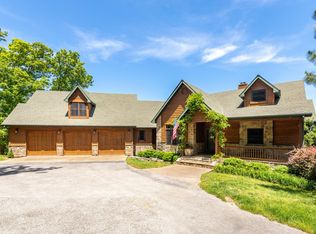Great open floor plan. Features include lots of windows for plenty of natural light & a panoramic view of Table Rock Lake from almost every room, 2 living areas, kitchen pantry (8.8 X 4.3), 2 master suites (his & hers closets in upper level master bath), 2 fireplaces, granite counter tops, sun room, 2nd kitchen, maple hardwood floors, vaulted pine ceilings, chemical free Ozonater hot tub, 2 wraparound, composite rear decks, RV parking w/electric and a 16 X 16 storage shed. There's also a 30 X 40 workshop! Workshop is climate controlled, has a concrete floor, 10 ft. ceiling, 10 X 8 door and carport. Back of property abuts Lancelot Lane so you can take a Gator, or hike, right down to a beach cove for a relaxing swim or float.
This property is off market, which means it's not currently listed for sale or rent on Zillow. This may be different from what's available on other websites or public sources.



