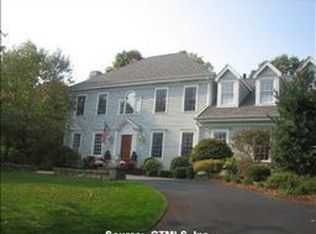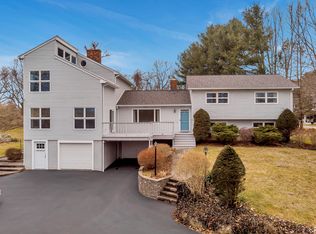Sold for $575,000 on 01/28/25
$575,000
27 Little Meadow Road, Guilford, CT 06437
5beds
3,691sqft
Single Family Residence
Built in 1840
0.75 Acres Lot
$601,100 Zestimate®
$156/sqft
$4,738 Estimated rent
Home value
$601,100
$535,000 - $679,000
$4,738/mo
Zestimate® history
Loading...
Owner options
Explore your selling options
What's special
Live, Love, Laugh and Play in this expanded Circa 1840 home with In-law or au pair addition. Minutes to town center, shore, train, dining and highways. Yale/New Haven easy commute. This charming antique offers 4 fireplaces and cozy sitting room/office areas and boasts an oversized inviting family/keeping room open to everyday dining/kitchen and views of in-ground pool, pool house and patio. Main living includes generous Primary BR with walk-in closet. Total of 3BR, 1.5baths in the main house. In-law apt w/separate entrance enjoys Living/DR/Kitchen with FPL, main level BR and Bath and attic space and Sleeping Loft. Summer fun, antique charm in country setting. Unique mural in DR and many other unique features to enjoy. (Note- built 1840 per investigation by Keeping Society-have info, town records say 1740 ) Keeping Society info available. Historic Property is subject to town of Guilford Demolition- Delay ordinance Utilites per seller 1200 gallons oil, Electric was 19000 kwh so about $5,000for year with pool and AC units
Zillow last checked: 8 hours ago
Listing updated: January 28, 2025 at 02:33pm
Listed by:
Diane Beckwith Popolizio 203-494-7435,
William Raveis Real Estate 203-453-0391
Bought with:
Amanda Popplewell Pena, RES.0756627
Coldwell Banker Realty
Source: Smart MLS,MLS#: 24025487
Facts & features
Interior
Bedrooms & bathrooms
- Bedrooms: 5
- Bathrooms: 3
- Full bathrooms: 2
- 1/2 bathrooms: 1
Primary bedroom
- Features: Walk-In Closet(s), Hardwood Floor
- Level: Upper
- Area: 294 Square Feet
- Dimensions: 14 x 21
Bedroom
- Features: Skylight, Hardwood Floor
- Level: Upper
- Area: 238 Square Feet
- Dimensions: 14 x 17
Bedroom
- Features: Skylight, Hardwood Floor
- Level: Upper
- Area: 187 Square Feet
- Dimensions: 11 x 17
Bedroom
- Features: Sliders, Hardwood Floor
- Level: Main
- Area: 190 Square Feet
- Dimensions: 10 x 19
Bedroom
- Level: Third,Upper
Bathroom
- Level: Main
Bathroom
- Features: Full Bath, Tub w/Shower
- Level: Upper
Dining room
- Features: Fireplace, Hardwood Floor
- Level: Main
- Area: 165 Square Feet
- Dimensions: 11 x 15
Family room
- Features: Fireplace, Hardwood Floor
- Level: Main
- Area: 432 Square Feet
- Dimensions: 16 x 27
Kitchen
- Features: Tile Floor
- Level: Main
- Area: 220 Square Feet
- Dimensions: 11 x 20
Living room
- Features: Beamed Ceilings, Fireplace, Hardwood Floor
- Level: Main
- Area: 286 Square Feet
- Dimensions: 13 x 22
Other
- Features: Sliders, Stone Floor
- Level: Main
- Area: 210 Square Feet
- Dimensions: 10 x 21
Other
- Features: Fireplace, Hardwood Floor
- Level: Main
- Area: 351 Square Feet
- Dimensions: 13 x 27
Heating
- Baseboard, Hot Water, Radiator, Electric, Oil
Cooling
- Window Unit(s)
Appliances
- Included: Electric Range, Oven, Microwave, Refrigerator, Dishwasher, Disposal, Washer, Dryer, Water Heater
- Laundry: Main Level
Features
- Entrance Foyer, In-Law Floorplan
- Doors: French Doors
- Basement: Crawl Space,Full,Unfinished,Sump Pump,Concrete
- Attic: Storage,Walk-up
- Number of fireplaces: 4
Interior area
- Total structure area: 3,691
- Total interior livable area: 3,691 sqft
- Finished area above ground: 3,691
Property
Parking
- Total spaces: 7
- Parking features: Attached, Paved, Off Street
- Attached garage spaces: 3
Features
- Patio & porch: Patio
- Exterior features: Rain Gutters
- Has private pool: Yes
- Pool features: In Ground
- Fencing: Partial,Privacy
Lot
- Size: 0.75 Acres
- Features: Corner Lot, Cleared, Landscaped
Details
- Parcel number: 1118067
- Zoning: R-5
Construction
Type & style
- Home type: SingleFamily
- Architectural style: Cape Cod
- Property subtype: Single Family Residence
Materials
- Clapboard
- Foundation: Block, Stone
- Roof: Asphalt,Wood
Condition
- New construction: No
- Year built: 1840
Utilities & green energy
- Sewer: Septic Tank
- Water: Private
Community & neighborhood
Community
- Community features: Golf, Library, Medical Facilities, Park, Public Rec Facilities, Tennis Court(s)
Location
- Region: Guilford
Price history
| Date | Event | Price |
|---|---|---|
| 1/28/2025 | Sold | $575,000-4.2%$156/sqft |
Source: | ||
| 1/14/2025 | Listed for sale | $599,900$163/sqft |
Source: | ||
| 10/29/2024 | Pending sale | $599,900$163/sqft |
Source: | ||
| 9/4/2024 | Price change | $599,900-4.4%$163/sqft |
Source: | ||
| 6/23/2024 | Listed for sale | $627,700-3.3%$170/sqft |
Source: | ||
Public tax history
| Year | Property taxes | Tax assessment |
|---|---|---|
| 2025 | $12,983 +4% | $469,560 |
| 2024 | $12,481 +3.3% | $469,560 +0.6% |
| 2023 | $12,078 +20.5% | $466,690 +54.8% |
Find assessor info on the county website
Neighborhood: 06437
Nearby schools
GreatSchools rating
- 8/10Calvin Leete SchoolGrades: K-4Distance: 1.5 mi
- 8/10E. C. Adams Middle SchoolGrades: 7-8Distance: 0.7 mi
- 9/10Guilford High SchoolGrades: 9-12Distance: 1.9 mi
Schools provided by the listing agent
- High: Guilford
Source: Smart MLS. This data may not be complete. We recommend contacting the local school district to confirm school assignments for this home.

Get pre-qualified for a loan
At Zillow Home Loans, we can pre-qualify you in as little as 5 minutes with no impact to your credit score.An equal housing lender. NMLS #10287.
Sell for more on Zillow
Get a free Zillow Showcase℠ listing and you could sell for .
$601,100
2% more+ $12,022
With Zillow Showcase(estimated)
$613,122
