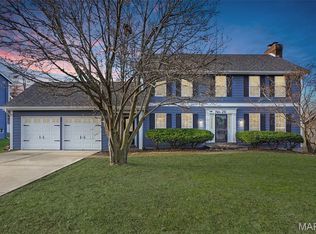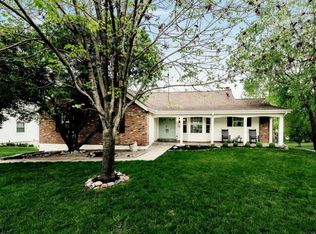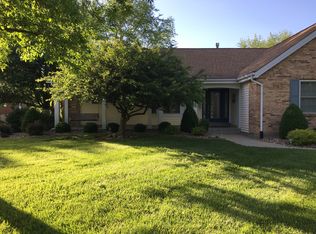Closed
Listing Provided by:
Angela C Dillmon 314-277-7713,
Keller Williams Chesterfield
Bought with: Sunshine Realty
Price Unknown
27 Lippizan Rd, Saint Peters, MO 63376
5beds
2,883sqft
Single Family Residence
Built in 1986
10,018.8 Square Feet Lot
$414,400 Zestimate®
$--/sqft
$2,536 Estimated rent
Home value
$414,400
$390,000 - $439,000
$2,536/mo
Zestimate® history
Loading...
Owner options
Explore your selling options
What's special
Under contract. Open house cancelled. Over $100,000 in upgrades in last 8 yrs! This captivating 4 bdrm 3 ½ bath two story features sprawling hickory wood flooring thruout first flr. The kitchen will dazzle you-granite counters, 42in raised paneled cabinetry w/braided crown molding, downdraft jennair range & frig stays! Check out the wet bar, drink frig, toaster oven on dining side-so great for entertaining! Main flr family rm boasts gas fireplace, brick wall w/wood mantel & bay windw! Recessed lighting & crown molding grace the first flr. Spacious primary bdrm features large walk-in closet with 2nd flr laundry(wsher/dryr stay)! New Carpet 2nd flr! Luxury bath w/newly tiled shower (glass door to be installed)! Walk-out LL -perfect for inlaw-kitchenette, family rm, large 3rdfull bath & 5th bedrm! Restful outdoor area-decorative stone patio(2018), hot tub (2018) & deck! Zoned hvac-2nd flr hvac 2017, 1st flr hvac 2019! Vinyl siding(2016), newer wndws & sliding door, driveway(2020).
Zillow last checked: 8 hours ago
Listing updated: April 28, 2025 at 05:10pm
Listing Provided by:
Angela C Dillmon 314-277-7713,
Keller Williams Chesterfield
Bought with:
Evelyn M Krazer, 2000174189
Sunshine Realty
Ashley L McLaren, 2012015076
Sunshine Realty
Source: MARIS,MLS#: 24030755 Originating MLS: St. Louis Association of REALTORS
Originating MLS: St. Louis Association of REALTORS
Facts & features
Interior
Bedrooms & bathrooms
- Bedrooms: 5
- Bathrooms: 4
- Full bathrooms: 3
- 1/2 bathrooms: 1
- Main level bathrooms: 1
Primary bedroom
- Features: Floor Covering: Carpeting
- Level: Upper
- Area: 224
- Dimensions: 16x14
Bedroom
- Features: Floor Covering: Carpeting
- Level: Upper
- Area: 110
- Dimensions: 11x10
Bedroom
- Features: Floor Covering: Carpeting
- Level: Upper
- Area: 120
- Dimensions: 10x12
Bedroom
- Features: Floor Covering: Carpeting
- Level: Upper
- Area: 108
- Dimensions: 12x9
Bedroom
- Features: Floor Covering: Carpeting
- Level: Lower
- Area: 176
- Dimensions: 11x16
Dining room
- Features: Floor Covering: Wood
- Level: Main
- Area: 156
- Dimensions: 13x12
Family room
- Features: Floor Covering: Wood
- Level: Main
- Area: 216
- Dimensions: 18x12
Family room
- Features: Floor Covering: Carpeting
- Level: Lower
- Area: 374
- Dimensions: 34x11
Kitchen
- Features: Floor Covering: Wood
- Level: Main
- Area: 238
- Dimensions: 17x14
Kitchen
- Features: Floor Covering: Luxury Vinyl Plank
- Level: Lower
- Area: 156
- Dimensions: 13x12
Laundry
- Features: Floor Covering: Carpeting
- Level: Upper
Living room
- Features: Floor Covering: Wood
- Level: Main
- Area: 187
- Dimensions: 17x11
Heating
- Electric, Natural Gas, Forced Air
Cooling
- Central Air, Electric
Appliances
- Included: Gas Water Heater, Dishwasher, Disposal, Microwave, Electric Range, Electric Oven, Refrigerator, Wine Cooler
- Laundry: 2nd Floor
Features
- Open Floorplan, Walk-In Closet(s), Separate Dining, Double Vanity, Tub, High Speed Internet, Breakfast Room, Custom Cabinetry, Granite Counters, Pantry, Entrance Foyer
- Flooring: Carpet, Hardwood
- Doors: Panel Door(s)
- Windows: Tilt-In Windows
- Basement: Full,Partially Finished,Sleeping Area,Walk-Out Access
- Number of fireplaces: 1
- Fireplace features: Recreation Room, Living Room
Interior area
- Total structure area: 2,883
- Total interior livable area: 2,883 sqft
- Finished area above ground: 2,022
- Finished area below ground: 861
Property
Parking
- Total spaces: 2
- Parking features: Attached, Garage, Garage Door Opener
- Attached garage spaces: 2
Features
- Levels: Two
- Patio & porch: Deck, Patio, Covered
Lot
- Size: 10,018 sqft
- Dimensions: 76 x 101/133 x 94
- Features: Level
Details
- Parcel number: 201105747000029.0000000
- Special conditions: Standard
Construction
Type & style
- Home type: SingleFamily
- Architectural style: Other,Traditional
- Property subtype: Single Family Residence
Materials
- Stone Veneer, Brick Veneer, Vinyl Siding
Condition
- Year built: 1986
Utilities & green energy
- Sewer: Public Sewer
- Water: Public
- Utilities for property: Natural Gas Available
Community & neighborhood
Security
- Security features: Smoke Detector(s)
Location
- Region: Saint Peters
- Subdivision: Drovers Crossing #3
HOA & financial
HOA
- HOA fee: $100 annually
Other
Other facts
- Listing terms: Cash,Conventional,FHA,VA Loan
- Ownership: Private
- Road surface type: Concrete
Price history
| Date | Event | Price |
|---|---|---|
| 7/10/2024 | Sold | -- |
Source: | ||
| 6/9/2024 | Pending sale | $385,000$134/sqft |
Source: | ||
| 6/6/2024 | Listed for sale | $385,000$134/sqft |
Source: | ||
| 2/12/2007 | Sold | -- |
Source: Public Record Report a problem | ||
Public tax history
| Year | Property taxes | Tax assessment |
|---|---|---|
| 2025 | -- | $62,814 +14.1% |
| 2024 | $3,926 +0.1% | $55,070 |
| 2023 | $3,923 +15.4% | $55,070 +23.2% |
Find assessor info on the county website
Neighborhood: 63376
Nearby schools
GreatSchools rating
- 6/10Hawthorn Elementary SchoolGrades: K-5Distance: 0.6 mi
- 9/10Dr. Bernard J. Dubray Middle SchoolGrades: 6-8Distance: 0.8 mi
- 8/10Ft. Zumwalt East High SchoolGrades: 9-12Distance: 1.1 mi
Schools provided by the listing agent
- Elementary: Hawthorn Elem.
- Middle: Dubray Middle
- High: Ft. Zumwalt East High
Source: MARIS. This data may not be complete. We recommend contacting the local school district to confirm school assignments for this home.
Get a cash offer in 3 minutes
Find out how much your home could sell for in as little as 3 minutes with a no-obligation cash offer.
Estimated market value$414,400
Get a cash offer in 3 minutes
Find out how much your home could sell for in as little as 3 minutes with a no-obligation cash offer.
Estimated market value
$414,400


