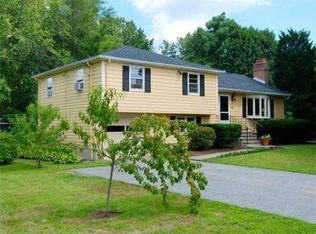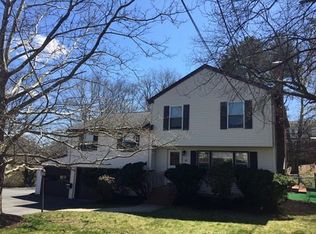Comfortable, spacious, bright house situated in a highly desirable and friendly neighborhood of Lexington. Expanded & renovated with 5 bedrooms and 2 full and 2 half baths. First floor has an inviting family room with fireplace connecting to an office space, 3 bedrooms, one full and one half bath, an expanded kitchen featuring granite countertops and stainless steel appliances, a dining room with a spectacular oval window, a laundry, and a spacious living room. A large deck overlooks a well-maintained yard. Second floor has a gorgeous master bedroom with two spacious walk-in closets and a huge bath with a jacuzzi & shower, along with another bedroom. Hardwood floors throughout the first and second floors. The fully finished basement has a fireplace, a playroom/exercise area, a new half bath, and a kitchen and bar area. Great for entertainment or social activities. Three car garage. Freshly painted. Easy access to Rt.2 & I-95 and close to Minuteman Bikeway and reservoirs.
This property is off market, which means it's not currently listed for sale or rent on Zillow. This may be different from what's available on other websites or public sources.

