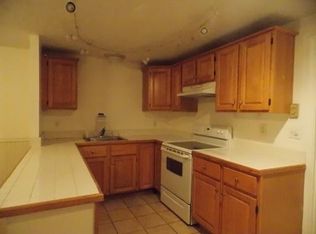Amazing layout and tastefully renovated one bedroom unit. Spacious living room with an additional Alcove/office area and new wall to wall carpet. European- style kitchen with white cabinets. The kitchen features butcher block counters, Workstation sink, Energy-efficient stainless steel appliances: a wall oven, microwave, cooktop, soft-touch hood, and refrigerator. The large bedroom includes a walk-in closet fitted with a custom fixtures and a slider door that leads to your private balcony with a serene view and band new deck -a perfect place to unwind after a busy day. Updated bathroom with glass enclosed shower and heated floor. On-site laundry and Storage. Designated parking spot. Welcoming community! Pet friendly! Short distance to two commuter rail stops and easy access to Rt.2 and I-495. Minutes to downtown Acton, outdoor activities, restaurants, gym & Commuter rail. Owner pays for water. Renter is responsible for gas and electricity. Last month's rent due at signing. Small pets (up to 20 lbs) permitted
This property is off market, which means it's not currently listed for sale or rent on Zillow. This may be different from what's available on other websites or public sources.
