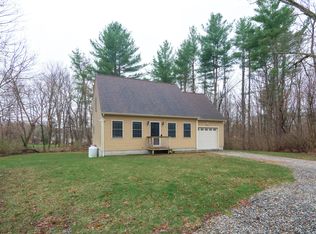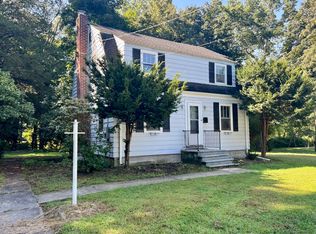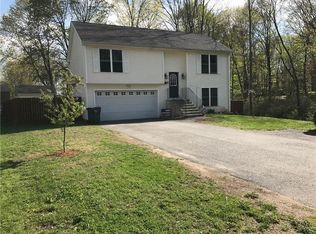Bring this adorable and affordable Cape Cod home back to life!Very inviting entrance into this 1910 well built house. French doors, 3 fireplaces, jacuzzi tub in master bedroom, hardwood floors in good condition. Old charm in this house with lots of potential.
This property is off market, which means it's not currently listed for sale or rent on Zillow. This may be different from what's available on other websites or public sources.



