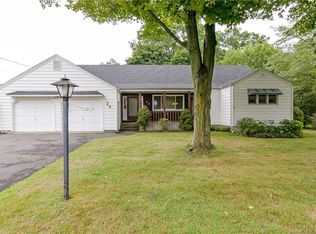Enjoy easy one-floor living in this 3 BR, 1.5 bath ranch set on a beautiful level .37 acre in the state-of-the-art Frenchtown School district. Attractive exterior has an architectural roof, newer garage doors, a cozy breezeway, a two car garage, & a picturesque level corner lot. Inviting living room has bay window, an entry closet, & w/w carpet over hardwood floors. Handsome den has a fireplace, warm wood paneling, charming built-in's, & Anderson windows. Very spacious eat-in-kitchen has plenty of oak cabinetry, appliance center, tile floor, & a spacious dinette area with chair rail; appliances include a Frigidaire refrigerator, a GE microwave & oven-range with flat cook-top, & a Whirlpool dishwasher. A formal dining room w/ hardwood floors & bay window, a bright & airy 3-season sunroom w/ lots of windows & door leading to patio, three bedrooms with overhead lighting & hardwood floors, & 1 1/2 tiled bathrooms complete the main level. Central air, oil hot air heating (gas is in the street if someone chooses to convert, many thermo-pane windows, a pull-down attic, & an unfinished basement w/ washer & dryer & lots of storage space add to appeal. Home needs some updating but well worth the effort. Very convenient location: close to schools, shopping, restaurants, recreation areas, and major commuting routes. Taxes of $6,741 based on proper square footage of 1433 SF will be in affect starting in July 2021; see attached new tax card in supplements.
This property is off market, which means it's not currently listed for sale or rent on Zillow. This may be different from what's available on other websites or public sources.

