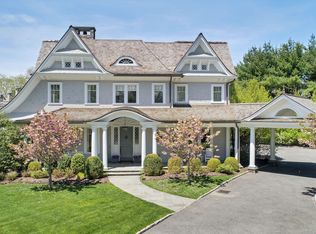Stylish Five Bdr Shore Colonial, nestled on park-like .71 acre off a coveted lane in Riverside. Enjoy Harbor views from lush, private backyard, as well as deeded water rights at end of cul-de-sac. Updates include 2020 kitchen countertops, backsplash and 2018 cedar shingle roof. Stunning architectural details enhance the sun-washed, coastal inspired interior. Showcases living room with fireplace, and French doors to screened-in porch and terrace; dining room also with terrace access; chef's kitchen with breakfast room; open to family room with fieldstone fireplace; vaulted ceiling, wood paneled study and two powder rooms. Serene master suite with balcony, one en-suite bdr, and two more bedrooms with views, full bath, and large playroom/game room with another bdr/gym comprise 2nd floor.
This property is off market, which means it's not currently listed for sale or rent on Zillow. This may be different from what's available on other websites or public sources.
