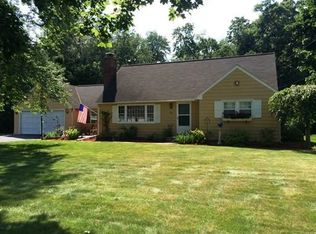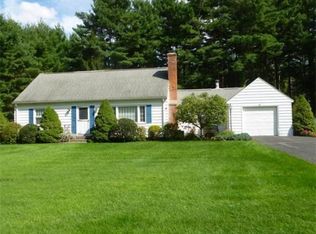Picture perfect inside and out, this beautiful Cape serves up real New England charm! From a living room with fireplace to a bonus room with vaulted ceiling and French doors, you'll enjoy entertaining family and friends or relaxing solo. With many updates throughout, comfort and style await at every turn, particularly in the stunning kitchen with stainless steel appliances, granite counters and adjacent dining area. The floor plan offers flexibility to customize the layout beyond the bonus room: upstairs is a full bath and 2 bedrooms, and downstairs is a full bath and the option for another 2 bedrooms for single-floor living, or utilize the rooms as a playroom and home office. Plus, the partially finished basement provides more rec space, as does the outdoor oasis with in-ground swimming pool, patio area and luscious lawn with in-ground sprinkler system to make the most out of summer. Search the address on Youtube for a tour
This property is off market, which means it's not currently listed for sale or rent on Zillow. This may be different from what's available on other websites or public sources.


