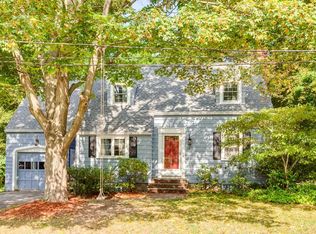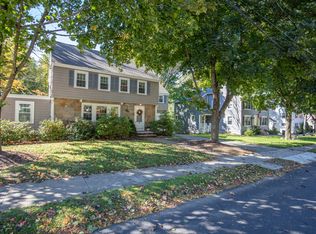LOCATION! LOCATION! Nice full-shed dormered Cape is nestled at the end of a tranquil, tree-lined street, abutting conservation land. An in-ground pool will be your summer vacation retreat. First floor den can be bedroom #4. Easy access to commuter rail and surrounded by Reading's award winning school district! Features include hardwood floors; fireplace living room; newer furnace, hot water heater, central air, roof. Attached garage. Two sheds provide added value. Your future Reading home!
This property is off market, which means it's not currently listed for sale or rent on Zillow. This may be different from what's available on other websites or public sources.

