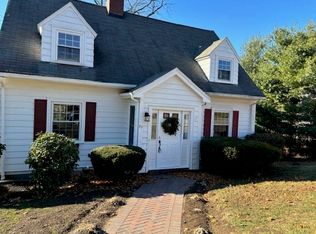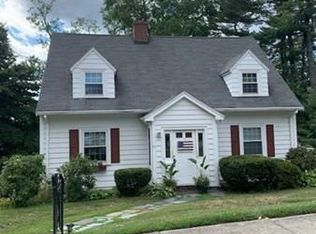Sold for $1,380,000
$1,380,000
27 Ledyard Rd, Winchester, MA 01890
3beds
2,364sqft
Single Family Residence
Built in 1940
0.28 Acres Lot
$2,316,900 Zestimate®
$584/sqft
$4,136 Estimated rent
Home value
$2,316,900
$1.85M - $2.94M
$4,136/mo
Zestimate® history
Loading...
Owner options
Explore your selling options
What's special
Discover the endless potential of this charming 3-bedroom, 1.5-bathroom home, perfectly positioned on a sought-after Winchester lot with excellent frontage and a generously sized yard. The finished lower level features a convenient walkout to a private backyard, creating additional living space and ample opportunities for outdoor enjoyment. This property presents a fantastic opportunity for a full renovation or teardown, allowing you to design and construct your dream home from the ground up. Situated near top-tier schools, a variety of convenient amenities, and the scenic Middlesex Fells Conservation area, this location offers the best of both worlds—serenity and accessibility. Don't miss the chance to create a custom living space in a prime location that caters to your lifestyle and preferences. Embrace this unique opportunity to bring your vision to life and make this desirable Winchester address your own.
Zillow last checked: 8 hours ago
Listing updated: September 04, 2024 at 12:17pm
Listed by:
Andersen Group Realty 781-729-2329,
Keller Williams Realty Boston Northwest 781-862-2800
Bought with:
Andersen Group Realty
Keller Williams Realty Boston Northwest
Source: MLS PIN,MLS#: 73268304
Facts & features
Interior
Bedrooms & bathrooms
- Bedrooms: 3
- Bathrooms: 2
- Full bathrooms: 1
- 1/2 bathrooms: 1
- Main level bathrooms: 1
Primary bedroom
- Features: Closet, Flooring - Hardwood, Lighting - Sconce
- Level: Second
Bedroom 2
- Features: Closet, Flooring - Hardwood, Lighting - Overhead
- Level: Second
Bedroom 3
- Features: Closet, Flooring - Hardwood, Lighting - Overhead
- Level: Second
Bathroom 1
- Features: Bathroom - Half, Flooring - Stone/Ceramic Tile, Lighting - Overhead
- Level: Main,First
Bathroom 2
- Features: Bathroom - Full, Bathroom - Tiled With Shower Stall, Flooring - Stone/Ceramic Tile, Lighting - Sconce
- Level: Second
Dining room
- Features: Closet/Cabinets - Custom Built, Flooring - Hardwood, Lighting - Overhead
- Level: Main,First
Family room
- Features: Flooring - Hardwood, Exterior Access, Recessed Lighting, Slider
- Level: Basement
Kitchen
- Features: Flooring - Stone/Ceramic Tile, Lighting - Overhead
- Level: Main,First
Living room
- Features: Flooring - Hardwood, Lighting - Sconce, Crown Molding
- Level: Main,First
Heating
- Central, Forced Air, Natural Gas
Cooling
- Window Unit(s)
Appliances
- Included: Range, Dishwasher, Disposal, Microwave, Refrigerator, Washer, Dryer
- Laundry: Flooring - Stone/Ceramic Tile, Main Level, Lighting - Overhead, First Floor, Electric Dryer Hookup
Features
- Flooring: Wood
- Doors: Insulated Doors
- Windows: Insulated Windows, Screens
- Basement: Full,Finished,Walk-Out Access,Garage Access
- Number of fireplaces: 1
- Fireplace features: Living Room
Interior area
- Total structure area: 2,364
- Total interior livable area: 2,364 sqft
Property
Parking
- Total spaces: 5
- Parking features: Attached, Under, Paved Drive, Off Street, Paved
- Attached garage spaces: 1
- Uncovered spaces: 4
Features
- Patio & porch: Porch, Porch - Enclosed, Screened
- Exterior features: Porch, Porch - Enclosed, Porch - Screened, Rain Gutters, Professional Landscaping, Decorative Lighting, Screens, Stone Wall
Lot
- Size: 0.28 Acres
- Features: Wooded, Gentle Sloping
Details
- Parcel number: M:006 B:0281 L:0,896035
- Zoning: RDB
Construction
Type & style
- Home type: SingleFamily
- Architectural style: Cape
- Property subtype: Single Family Residence
Materials
- Frame
- Foundation: Concrete Perimeter, Block
- Roof: Shingle
Condition
- Year built: 1940
Utilities & green energy
- Electric: 110 Volts
- Sewer: Public Sewer
- Water: Public
- Utilities for property: for Electric Range, for Electric Dryer
Community & neighborhood
Community
- Community features: Public Transportation, Shopping, Park, Walk/Jog Trails, Medical Facility, Conservation Area, Highway Access, Public School, T-Station
Location
- Region: Winchester
Other
Other facts
- Road surface type: Paved
Price history
| Date | Event | Price |
|---|---|---|
| 9/4/2024 | Sold | $1,380,000+15%$584/sqft |
Source: MLS PIN #73268304 Report a problem | ||
| 7/31/2024 | Contingent | $1,200,000$508/sqft |
Source: MLS PIN #73268304 Report a problem | ||
| 7/23/2024 | Listed for sale | $1,200,000$508/sqft |
Source: MLS PIN #73268304 Report a problem | ||
| 1/13/2018 | Listing removed | $2,950$1/sqft |
Source: Plunkett Properties Report a problem | ||
| 12/11/2017 | Listed for rent | $2,950$1/sqft |
Source: Zillow Rental Manager Report a problem | ||
Public tax history
| Year | Property taxes | Tax assessment |
|---|---|---|
| 2025 | $14,211 +3.5% | $1,281,400 +5.8% |
| 2024 | $13,725 +6.5% | $1,211,400 +10.9% |
| 2023 | $12,886 +0.7% | $1,092,000 +6.8% |
Find assessor info on the county website
Neighborhood: 01890
Nearby schools
GreatSchools rating
- 9/10Lincoln Elementary SchoolGrades: K-5Distance: 0.7 mi
- 8/10McCall Middle SchoolGrades: 6-8Distance: 0.7 mi
- 10/10Winchester High SchoolGrades: 9-12Distance: 1.1 mi
Schools provided by the listing agent
- Elementary: Lincoln
- Middle: Mccall
- High: Winchester High
Source: MLS PIN. This data may not be complete. We recommend contacting the local school district to confirm school assignments for this home.
Get a cash offer in 3 minutes
Find out how much your home could sell for in as little as 3 minutes with a no-obligation cash offer.
Estimated market value$2,316,900
Get a cash offer in 3 minutes
Find out how much your home could sell for in as little as 3 minutes with a no-obligation cash offer.
Estimated market value
$2,316,900

