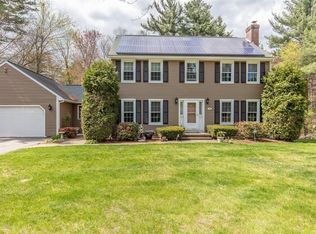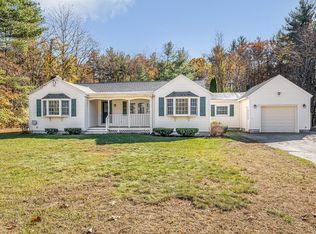Pristine and lovingly maintained one owner home. This 8 room side entrance colonial sits on a gorgeous 1+ acre landscaped lot with updated deck, patios, walkways and loads of flower beds! Approach this 4 bedroom, 2.5 bath home through the inviting Farmers Porch w/ upgraded mahogany floor & granite steps. First floor has open concept cherry/granite kitchen w/ large eating area & walk out-bay window, open to fireplaced family room with newer slider, box window & newer hardwood flooring. First floor also offers updated 1/2 bath/laundry, spacious living room and dining room also w/newer hardwood flooring. Second level offers 4 spacious bedrooms w/hardwood flooring. Master Bedroom has updated master bath w/ new vanity and stone counter & a fabulous 17 x 7.4' walk-in closet! The family bath is newly updated with white cabinet & granite. Nothing to do but move into this home. Great location - close to HW. Additional 7,375 sq. ft. of land deeded with the property. See attached deed
This property is off market, which means it's not currently listed for sale or rent on Zillow. This may be different from what's available on other websites or public sources.

