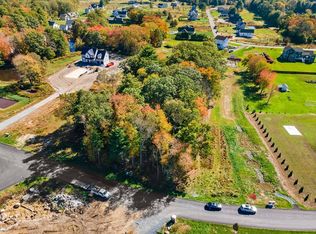Sold for $1,050,000
$1,050,000
27 Ledge Hill Ln, Rehoboth, MA 02769
4beds
3,800sqft
Single Family Residence
Built in 2024
2.64 Acres Lot
$1,125,300 Zestimate®
$276/sqft
$5,455 Estimated rent
Home value
$1,125,300
$1.01M - $1.25M
$5,455/mo
Zestimate® history
Loading...
Owner options
Explore your selling options
What's special
Welcome to this exquisite new construction colonial, ideally situated on the historic grounds of the former Rehoboth Country Club near the 10th tee. This meticulously crafted home features 4 spacious bedrooms with the option for a 5th, 2 full and 2 half baths, and hardwood floors throughout. The first floor has elegant crown molding, enhancing its classic charm. The second-floor laundry room adds modern convenience. Enjoy outdoor living on the large private lot with a stamped concrete patio, expansive deck, and inviting front porch. The finished walk-out basement provides additional living space, perfect for entertainment or relaxation. This home offers the perfect blend of luxury, comfort, and location!
Zillow last checked: 8 hours ago
Listing updated: November 22, 2024 at 01:21pm
Listed by:
John Boss 508-838-3321,
Berkshire Hathaway HomeServices Evolution Properties 508-384-3435
Bought with:
Catherine Edington
The Mello Group, Inc.
Source: MLS PIN,MLS#: 73290069
Facts & features
Interior
Bedrooms & bathrooms
- Bedrooms: 4
- Bathrooms: 4
- Full bathrooms: 2
- 1/2 bathrooms: 2
Primary bedroom
- Features: Walk-In Closet(s), Flooring - Hardwood, Recessed Lighting
- Level: Second
Bedroom 2
- Features: Closet, Flooring - Hardwood, Recessed Lighting
- Level: Second
Bedroom 3
- Features: Closet, Flooring - Hardwood, Recessed Lighting
- Level: Second
Bedroom 4
- Features: Closet, Flooring - Hardwood, Recessed Lighting
- Level: Second
Primary bathroom
- Features: Yes
Bathroom 1
- Features: Bathroom - Half, Closet, Flooring - Stone/Ceramic Tile
- Level: First
Bathroom 2
- Features: Bathroom - Full, Bathroom - Tiled With Shower Stall, Closet, Flooring - Stone/Ceramic Tile, Countertops - Stone/Granite/Solid, Double Vanity, Recessed Lighting
- Level: Second
Bathroom 3
- Features: Bathroom - Full, Bathroom - Tiled With Tub & Shower, Closet, Flooring - Stone/Ceramic Tile, Countertops - Stone/Granite/Solid
- Level: Second
Dining room
- Features: Flooring - Hardwood, Chair Rail, Open Floorplan, Recessed Lighting, Wine Chiller, Lighting - Overhead, Crown Molding
- Level: Main,First
Family room
- Features: Closet, Flooring - Laminate, Exterior Access, Open Floorplan, Recessed Lighting, Slider
- Level: Basement
Kitchen
- Features: Flooring - Hardwood, Dining Area, Pantry, Countertops - Stone/Granite/Solid, Kitchen Island, Deck - Exterior, Exterior Access, Open Floorplan, Recessed Lighting, Slider, Stainless Steel Appliances, Wine Chiller, Gas Stove, Lighting - Pendant, Crown Molding
- Level: Main,First
Living room
- Features: Flooring - Hardwood, Deck - Exterior, Exterior Access, Open Floorplan, Recessed Lighting, Slider, Crown Molding
- Level: First
Heating
- Forced Air, Propane
Cooling
- Central Air
Appliances
- Included: Electric Water Heater, Range, Dishwasher, Microwave, Refrigerator, Wine Refrigerator, Range Hood, Plumbed For Ice Maker
- Laundry: Flooring - Stone/Ceramic Tile, Second Floor, Electric Dryer Hookup, Washer Hookup
Features
- Bathroom - Half, Bathroom
- Flooring: Tile, Hardwood, Flooring - Stone/Ceramic Tile
- Doors: Insulated Doors
- Windows: Insulated Windows, Screens
- Basement: Full,Partially Finished,Walk-Out Access,Interior Entry,Concrete
- Number of fireplaces: 1
- Fireplace features: Living Room
Interior area
- Total structure area: 3,800
- Total interior livable area: 3,800 sqft
Property
Parking
- Total spaces: 8
- Parking features: Attached, Paved Drive, Off Street
- Attached garage spaces: 2
- Uncovered spaces: 6
Features
- Patio & porch: Deck - Composite, Patio
- Exterior features: Deck - Composite, Patio, Rain Gutters, Sprinkler System, Screens
Lot
- Size: 2.64 Acres
- Features: Level
Details
- Parcel number: REHOM00051B00108
- Zoning: RES
Construction
Type & style
- Home type: SingleFamily
- Architectural style: Colonial
- Property subtype: Single Family Residence
Materials
- Frame
- Foundation: Concrete Perimeter
- Roof: Shingle
Condition
- Year built: 2024
Details
- Warranty included: Yes
Utilities & green energy
- Electric: Circuit Breakers
- Sewer: Private Sewer
- Water: Private
- Utilities for property: for Gas Range, for Electric Dryer, Washer Hookup, Icemaker Connection
Community & neighborhood
Community
- Community features: Pool, Tennis Court(s), Park, Walk/Jog Trails, Stable(s), Golf, Conservation Area, Public School
Location
- Region: Rehoboth
Other
Other facts
- Road surface type: Paved
Price history
| Date | Event | Price |
|---|---|---|
| 11/22/2024 | Sold | $1,050,000-2.8%$276/sqft |
Source: MLS PIN #73290069 Report a problem | ||
| 10/3/2024 | Pending sale | $1,079,900$284/sqft |
Source: BHHS broker feed #73290069 Report a problem | ||
| 9/19/2024 | Contingent | $1,079,900$284/sqft |
Source: MLS PIN #73290069 Report a problem | ||
| 9/14/2024 | Listed for sale | $1,079,900$284/sqft |
Source: MLS PIN #73290069 Report a problem | ||
Public tax history
| Year | Property taxes | Tax assessment |
|---|---|---|
| 2025 | $2,349 | $210,700 |
Find assessor info on the county website
Neighborhood: 02769
Nearby schools
GreatSchools rating
- 6/10Palmer RiverGrades: PK-4Distance: 1.4 mi
- 6/10Dorothy L BeckwithGrades: 5-8Distance: 1.5 mi
- 5/10Dighton-Rehoboth Regional High SchoolGrades: PK,9-12Distance: 3.2 mi
Get a cash offer in 3 minutes
Find out how much your home could sell for in as little as 3 minutes with a no-obligation cash offer.
Estimated market value$1,125,300
Get a cash offer in 3 minutes
Find out how much your home could sell for in as little as 3 minutes with a no-obligation cash offer.
Estimated market value
$1,125,300
