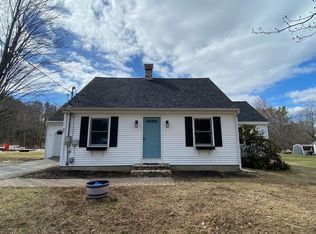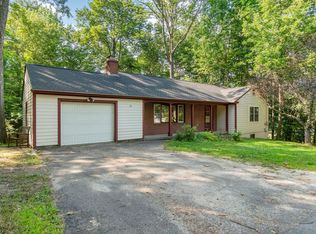Closed
$357,000
27 Leach Hill Road, Casco, ME 04015
3beds
2,913sqft
Single Family Residence
Built in 1960
1.34 Acres Lot
$370,400 Zestimate®
$123/sqft
$3,094 Estimated rent
Home value
$370,400
Estimated sales range
Not available
$3,094/mo
Zestimate® history
Loading...
Owner options
Explore your selling options
What's special
Sprawling Casco Village home with lots of space inside and out! 2900+ sq ft of living space and 1.34 acres of land. This place has a style all its own-kitchen with island, stainless appliances, coffee station and desk area. Dining room with door to the patio/deck area and fenced yard. The living room, home office, full bath and year round heated sunporch are located on the main level. The second level features three bedrooms including a primary suite with sitting area, full bath with shower, laundry area, and sliders to a solarium. Skylights and sunrooms make this house light and bright. There is an additional 540+- sq ft of finished space in the attached barn that would make a perfect accessory dwelling unit or home business use. The barn has three levels and offers a ton of storage. Heat pumps for heating and cooling, FHW-BB oil heat, on demand Rinai hot water and full basement. Paved front parking area and a large graveled parking area for home business opportunities as well. Walk to the library and public beach.. Public boat launch is 2 minutes away.
Zillow last checked: 8 hours ago
Listing updated: December 12, 2024 at 04:10pm
Listed by:
Kline Realty Group
Bought with:
F.O. Bailey Real Estate
Source: Maine Listings,MLS#: 1609603
Facts & features
Interior
Bedrooms & bathrooms
- Bedrooms: 3
- Bathrooms: 2
- Full bathrooms: 2
Primary bedroom
- Features: Closet, Full Bath, Laundry/Laundry Hook-up, Skylight, Suite
- Level: Second
Bedroom 2
- Level: Second
Bedroom 3
- Level: Second
Dining room
- Level: First
Kitchen
- Level: First
Kitchen
- Level: First
Office
- Level: First
Other
- Level: First
Other
- Level: First
Other
- Level: First
Sunroom
- Level: First
Heating
- Baseboard, Heat Pump, Hot Water, Zoned
Cooling
- Heat Pump
Appliances
- Included: Dishwasher, Dryer, Microwave, Gas Range, Refrigerator, Washer
Features
- Bathtub, Primary Bedroom w/Bath
- Flooring: Carpet, Laminate, Vinyl, Wood
- Basement: Interior Entry,Full
- Has fireplace: No
Interior area
- Total structure area: 2,913
- Total interior livable area: 2,913 sqft
- Finished area above ground: 2,913
- Finished area below ground: 0
Property
Parking
- Total spaces: 2
- Parking features: Gravel, Paved, 5 - 10 Spaces, On Site, Underground, Basement
- Garage spaces: 2
Features
- Patio & porch: Deck
Lot
- Size: 1.34 Acres
- Features: City Lot, Near Public Beach, Open Lot
Details
- Additional structures: Barn(s)
- Parcel number: CASCM0042L0014UA
- Zoning: R
- Other equipment: Cable, Internet Access Available
Construction
Type & style
- Home type: SingleFamily
- Architectural style: Dutch Colonial,New Englander
- Property subtype: Single Family Residence
Materials
- Wood Frame, Metal Clad, Wood Siding
- Roof: Metal,Shingle
Condition
- Year built: 1960
Utilities & green energy
- Electric: Circuit Breakers
- Sewer: Septic Design Available
- Water: Well
Community & neighborhood
Location
- Region: Casco
Other
Other facts
- Road surface type: Paved
Price history
| Date | Event | Price |
|---|---|---|
| 12/12/2024 | Sold | $357,000-4.8%$123/sqft |
Source: | ||
| 12/12/2024 | Pending sale | $375,000$129/sqft |
Source: | ||
| 11/23/2024 | Contingent | $375,000$129/sqft |
Source: | ||
| 11/17/2024 | Listed for sale | $375,000$129/sqft |
Source: | ||
| 11/16/2024 | Listing removed | $375,000$129/sqft |
Source: | ||
Public tax history
| Year | Property taxes | Tax assessment |
|---|---|---|
| 2024 | $4,091 +25.1% | $418,700 +104.1% |
| 2023 | $3,271 +1.8% | $205,100 |
| 2022 | $3,212 +6.4% | $205,100 +6% |
Find assessor info on the county website
Neighborhood: 04015
Nearby schools
GreatSchools rating
- NASongo Locks SchoolGrades: PK-2Distance: 3.9 mi
- 3/10Lake Region Middle SchoolGrades: 6-8Distance: 6.5 mi
- 4/10Lake Region High SchoolGrades: 9-12Distance: 6.7 mi
Get pre-qualified for a loan
At Zillow Home Loans, we can pre-qualify you in as little as 5 minutes with no impact to your credit score.An equal housing lender. NMLS #10287.

