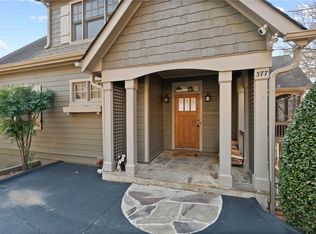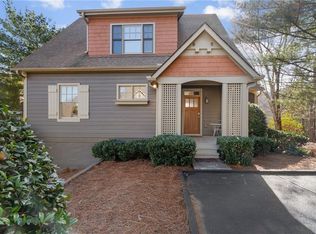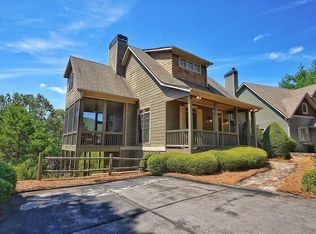Closed
$505,000
27 Laurel Ridge Ln, Jasper, GA 30143
4beds
2,780sqft
Single Family Residence, Residential
Built in 2003
6,098.4 Square Feet Lot
$505,400 Zestimate®
$182/sqft
$2,196 Estimated rent
Home value
$505,400
$480,000 - $531,000
$2,196/mo
Zestimate® history
Loading...
Owner options
Explore your selling options
What's special
Turnkey Home in Serene Community – Fully Furnished & Updated! Welcome to 27 Laurel Ridge Lane, a beautifully maintained and fully furnished 4-bedroom, 3.5-bathroom home nestled in a peaceful and highly desirable neighborhood. With 2,724 square feet of thoughtfully designed living space, this home offers the perfect blend of classic comfort and modern upgrades—ideal for full-time living, a second home, or a ready-to-go rental investment. Built in 2003, the home features a spacious layout with generous bedrooms, including a flexible bonus room perfect for a home office, gym, playroom, or guest space. Enjoy the ease of move-in readiness with new windows and blinds throughout the upper and lower levels, along with a few on the main floor—enhancing energy efficiency, privacy, and natural light. Recent updates include a brand-new lower deck, perfect for entertaining or quiet outdoor relaxation, and a freshly painted exterior (2023) that enhances curb appeal. A new water heater (2024) adds peace of mind and value to this already turnkey property. Whether you're looking for a comfortable primary residence or a fully furnished, low-maintenance investment, 27 Laurel Ridge Ln is a rare opportunity you won’t want to miss. Buyer to verify all information and dimensions deemed important.
Zillow last checked: 8 hours ago
Listing updated: October 06, 2025 at 10:54pm
Listing Provided by:
Jett Maierle,
Big Canoe Brokerage, LLC.
Bought with:
Brian Vanderhoff, 154399
Vanderhoff Real Estate, Inc.
Source: FMLS GA,MLS#: 7563128
Facts & features
Interior
Bedrooms & bathrooms
- Bedrooms: 4
- Bathrooms: 4
- Full bathrooms: 3
- 1/2 bathrooms: 1
- Main level bathrooms: 1
- Main level bedrooms: 1
Primary bedroom
- Features: Master on Main
- Level: Master on Main
Bedroom
- Features: Master on Main
Primary bathroom
- Features: Double Vanity, Tub/Shower Combo
Dining room
- Features: Open Concept
Kitchen
- Features: Kitchen Island, Pantry, View to Family Room
Heating
- Central, Electric
Cooling
- Ceiling Fan(s), Central Air
Appliances
- Included: Dishwasher, Dryer, Electric Cooktop, Electric Oven, Microwave, Refrigerator, Washer
- Laundry: In Basement, Laundry Room
Features
- Crown Molding, High Ceilings 9 ft Main
- Flooring: Hardwood
- Windows: Shutters
- Basement: Finished,Finished Bath
- Number of fireplaces: 1
- Fireplace features: Family Room
- Common walls with other units/homes: No Common Walls
Interior area
- Total structure area: 2,780
- Total interior livable area: 2,780 sqft
- Finished area above ground: 1,668
- Finished area below ground: 1,112
Property
Parking
- Parking features: Parking Pad
- Has uncovered spaces: Yes
Accessibility
- Accessibility features: None
Features
- Levels: Three Or More
- Patio & porch: Deck, Front Porch, Patio, Screened, Side Porch
- Exterior features: Balcony, No Dock
- Pool features: None
- Has spa: Yes
- Spa features: Private
- Fencing: None
- Has view: Yes
- View description: Mountain(s), Neighborhood, Trees/Woods
- Waterfront features: None
- Body of water: Other
Lot
- Size: 6,098 sqft
- Features: Mountain Frontage
Details
- Additional structures: None
- Parcel number: 046A 482
- Other equipment: None
- Horse amenities: None
Construction
Type & style
- Home type: SingleFamily
- Architectural style: Cottage,Craftsman
- Property subtype: Single Family Residence, Residential
Materials
- HardiPlank Type
- Foundation: Block
- Roof: Shingle
Condition
- Resale
- New construction: No
- Year built: 2003
Utilities & green energy
- Electric: 110 Volts, 220 Volts
- Sewer: Public Sewer
- Water: Public
- Utilities for property: Electricity Available, Phone Available, Sewer Available, Underground Utilities, Water Available
Green energy
- Energy efficient items: None
- Energy generation: None
Community & neighborhood
Security
- Security features: Security Gate, Smoke Detector(s)
Community
- Community features: Clubhouse, Fishing, Fitness Center, Gated, Golf, Lake, Marina, Near Trails/Greenway, Playground, Pool, Restaurant, Tennis Court(s)
Location
- Region: Jasper
- Subdivision: Big Canoe
HOA & financial
HOA
- Has HOA: No
- HOA fee: $2,700 annually
- Services included: Insurance, Maintenance Grounds, Reserve Fund, Termite, Trash
Other
Other facts
- Road surface type: Asphalt, Paved
Price history
| Date | Event | Price |
|---|---|---|
| 9/26/2025 | Sold | $505,000-1%$182/sqft |
Source: | ||
| 9/20/2025 | Pending sale | $510,000$183/sqft |
Source: | ||
| 8/7/2025 | Price change | $510,000-1.9%$183/sqft |
Source: | ||
| 7/18/2025 | Price change | $520,000-1.9%$187/sqft |
Source: | ||
| 4/21/2025 | Listed for sale | $530,000+90.6%$191/sqft |
Source: | ||
Public tax history
| Year | Property taxes | Tax assessment |
|---|---|---|
| 2024 | $3,306 -1.5% | $169,652 |
| 2023 | $3,357 +48.5% | $169,652 +46.2% |
| 2022 | $2,262 -10.6% | $116,068 |
Find assessor info on the county website
Neighborhood: 30143
Nearby schools
GreatSchools rating
- 6/10Tate Elementary SchoolGrades: PK-4Distance: 5.7 mi
- 3/10Pickens County Middle SchoolGrades: 7-8Distance: 7.2 mi
- 6/10Pickens County High SchoolGrades: 9-12Distance: 5.9 mi
Schools provided by the listing agent
- Elementary: Tate
- Middle: Jasper
- High: Pickens
Source: FMLS GA. This data may not be complete. We recommend contacting the local school district to confirm school assignments for this home.
Get a cash offer in 3 minutes
Find out how much your home could sell for in as little as 3 minutes with a no-obligation cash offer.
Estimated market value
$505,400
Get a cash offer in 3 minutes
Find out how much your home could sell for in as little as 3 minutes with a no-obligation cash offer.
Estimated market value
$505,400


