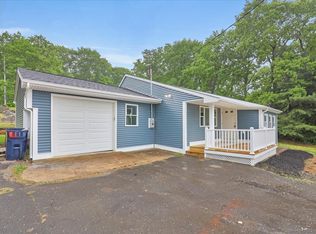Sold for $320,000 on 01/22/25
$320,000
27 Lake Forest Road, Plymouth, CT 06786
4beds
1,300sqft
Single Family Residence
Built in 1981
3,920.4 Square Feet Lot
$335,200 Zestimate®
$246/sqft
$2,776 Estimated rent
Home value
$335,200
$282,000 - $399,000
$2,776/mo
Zestimate® history
Loading...
Owner options
Explore your selling options
What's special
An outstanding, completely move-in ready opportunity awaits by the lake! Tucked away in a verdant pocket of Terryville with fantastic views, escape to your own slice of heaven with a private community beach & boat launch just steps from home! Freshly painted and high-style updates & fixtures throughout including gleaming hardwood floors on first floor! Versatile floorplan with a main level bedroom (could also be converted back to original dining room!) and full bath. Sleek eat-in kitchen w newer high-end S/S appliances and handsome cabinetry. Upstairs, 3 well-sized bedrooms w great closet space & new flooring await incl an XL primary with a fully updated ensuite bath. A sprawling 2-tier deck and a custom-built dog run provide exceptional outdoor enjoyment, and the boat launch and sandy beach are just a short stroll away. Attached garage with adjacent heated storage/workshop area could easily be finished for extra space. So many lovely touches and thoughtful upgrades in this turnkey home nested in a wonderful community conveniently located close to shopping and amenities on Rt 6, plus easy access to Hartford & 84. Don't miss your chance to kick off the new year in style! There is a panel covering a passthrough from the kitchen to the first floor bedroom that can be removed to easily convert this space back to a dining room. Non motorized boating only.
Zillow last checked: 8 hours ago
Listing updated: January 22, 2025 at 03:47pm
Listed by:
Tommy Connors 978-809-0965,
Redfin Corporation 203-349-8711
Bought with:
Alyssa Gambell, RES.0827364
William Raveis Real Estate
Source: Smart MLS,MLS#: 24061111
Facts & features
Interior
Bedrooms & bathrooms
- Bedrooms: 4
- Bathrooms: 2
- Full bathrooms: 2
Primary bedroom
- Features: Full Bath, Wall/Wall Carpet, Tile Floor
- Level: Upper
Bedroom
- Features: Hardwood Floor
- Level: Main
Bedroom
- Features: Hardwood Floor
- Level: Upper
Bedroom
- Features: Laminate Floor
- Level: Upper
Bathroom
- Features: Tub w/Shower, Tile Floor
- Level: Main
Kitchen
- Features: Dining Area, Laundry Hookup, Hardwood Floor
- Level: Main
Living room
- Features: Hardwood Floor
- Level: Main
Heating
- Baseboard, Electric
Cooling
- None
Appliances
- Included: Oven/Range, Microwave, Refrigerator, Dishwasher, Washer, Dryer, Electric Water Heater
- Laundry: Main Level
Features
- Basement: Full,Concrete
- Attic: Access Via Hatch
- Has fireplace: No
Interior area
- Total structure area: 1,300
- Total interior livable area: 1,300 sqft
- Finished area above ground: 1,300
Property
Parking
- Total spaces: 1
- Parking features: Attached
- Attached garage spaces: 1
Lot
- Size: 3,920 sqft
Details
- Parcel number: 862274
- Zoning: RA-2L
Construction
Type & style
- Home type: SingleFamily
- Architectural style: Colonial
- Property subtype: Single Family Residence
Materials
- Vinyl Siding
- Foundation: Concrete Perimeter
- Roof: Asphalt
Condition
- New construction: No
- Year built: 1981
Utilities & green energy
- Sewer: Public Sewer
- Water: Public
Community & neighborhood
Community
- Community features: Lake
Location
- Region: Terryville
- Subdivision: Terryville
HOA & financial
HOA
- Has HOA: Yes
- HOA fee: $213 annually
- Amenities included: Lake/Beach Access
Price history
| Date | Event | Price |
|---|---|---|
| 1/22/2025 | Sold | $320,000-4.5%$246/sqft |
Source: | ||
| 1/9/2025 | Pending sale | $335,000$258/sqft |
Source: | ||
| 12/3/2024 | Listed for sale | $335,000$258/sqft |
Source: | ||
Public tax history
| Year | Property taxes | Tax assessment |
|---|---|---|
| 2026 | $4,944 +2.4% | $124,950 |
| 2025 | $4,828 +2.5% | $124,950 |
| 2024 | $4,711 +3.8% | $124,950 |
Find assessor info on the county website
Neighborhood: Terryville
Nearby schools
GreatSchools rating
- NAPlymouth Center SchoolGrades: PK-2Distance: 3.9 mi
- 5/10Eli Terry Jr. Middle SchoolGrades: 6-8Distance: 2.4 mi
- 6/10Terryville High SchoolGrades: 9-12Distance: 3.6 mi
Schools provided by the listing agent
- Elementary: Plymouth Center
- High: Terryville
Source: Smart MLS. This data may not be complete. We recommend contacting the local school district to confirm school assignments for this home.

Get pre-qualified for a loan
At Zillow Home Loans, we can pre-qualify you in as little as 5 minutes with no impact to your credit score.An equal housing lender. NMLS #10287.
