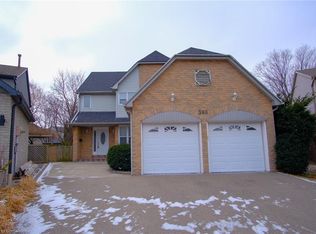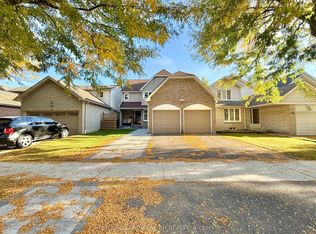Sold for $1,200,000 on 07/24/25
C$1,200,000
27 Lafferty St, Toronto, ON M9C 5B5
3beds
1,460sqft
Single Family Residence, Residential
Built in ----
-- sqft lot
$-- Zestimate®
C$822/sqft
$-- Estimated rent
Home value
Not available
Estimated sales range
Not available
Not available
Loading...
Owner options
Explore your selling options
What's special
Beautiful and Well Maintained. Steps To Centennial Park! Family Home Nestled In One Of Etobicoke's Most Sought-After Neighbourhoods. This Inviting 3-Bedroom, 3-Bathroom Home Features A Thoughtfully Designed Layout That Makes Everyday Living Easy And Entertaining A Pleasure. The Main Floor Offers A Bright, Airy Living Room With Cathedral Ceilings, A Spacious Dining Area, And A Large Kitchen Complete With An Eat-In Breakfast Bar And A Walk-Out To Back Yard Perfect For Outdoor Dining And Relaxation. A Convenient Powder Room Completes This Level. Upstairs, Generous Size Primary Bedroom Includes A Large Closet, Pot Lights, And California Shutters, Two Additional Bedrooms And A Full 4-Piece Bathroom Provide Ideal Accommodations For Family Living. The Fully Finished Basement Expands The Living Space With A Large Recreation Room With Fireplace, A 3-Piece Bathroom, A Laundry Area, And An Additional Room That Can Serve As A Home Office, Gym, Or Guest Space, Along With Ample Storage. Step Outside To A Private, Fenced Backyard A Serene, Tree-Lined Oasis With Mature Greenery, Landscaping And A Nearly New Hot Tub, Offering The Perfect Setting For Summer Gatherings Or Year-Round Enjoyment. Located Just Steps From Centennial Park A Urban Retreat Featuring Swimming, Skiing, Bike Trails, And A Year-Round Recreational Facilities. This Home Is Also Close To Excellent Schools, Public Transit, Shopping, And Only Minutes From Pearson Airport. Whether You're A Young Family Starting Out Or Looking To Downsize In Comfort, This Home Is Move-In Ready And Waiting To Be Enjoyed For Years To Come!
Zillow last checked: 8 hours ago
Listing updated: August 20, 2025 at 12:19pm
Listed by:
Michael Nasarzewski, Broker,
Re/Max REALTY SPECIALISTS INC BROKERAGE MISSISSAUGA
Source: ITSO,MLS®#: 40731159Originating MLS®#: Cornerstone Association of REALTORS®
Facts & features
Interior
Bedrooms & bathrooms
- Bedrooms: 3
- Bathrooms: 3
- Full bathrooms: 2
- 1/2 bathrooms: 1
- Main level bathrooms: 1
Other
- Level: Second
Bedroom
- Level: Second
Bedroom
- Level: Second
Bathroom
- Features: 2-Piece
- Level: Main
Bathroom
- Features: 4-Piece
- Level: Second
Bathroom
- Features: 3-Piece
- Level: Basement
Dining room
- Level: Main
Exercise room
- Level: Basement
Kitchen
- Level: Main
Living room
- Level: Main
Recreation room
- Level: Basement
Heating
- Forced Air, Natural Gas
Cooling
- Central Air
Appliances
- Included: Water Heater, Dishwasher, Dryer, Microwave, Washer
Features
- Other
- Windows: Window Coverings
- Basement: Full,Finished
- Has fireplace: No
Interior area
- Total structure area: 1,460
- Total interior livable area: 1,460 sqft
- Finished area above ground: 1,460
Property
Parking
- Total spaces: 3
- Parking features: Attached Garage, Private Drive Single Wide
- Attached garage spaces: 1
- Uncovered spaces: 2
Features
- Frontage type: South
- Frontage length: 31.99
Lot
- Dimensions: 31.99 x
- Features: Urban, Highway Access, Park, Place of Worship, Public Transit, Schools, Shopping Nearby
Details
- Parcel number: 074340156
- Zoning: RD(f12;a465;d0.45*39)
Construction
Type & style
- Home type: SingleFamily
- Architectural style: Two Story
- Property subtype: Single Family Residence, Residential
Materials
- Aluminum Siding, Brick
- Roof: Asphalt Shing
Condition
- 31-50 Years
- New construction: No
Utilities & green energy
- Sewer: Sewer (Municipal)
- Water: Municipal
Community & neighborhood
Location
- Region: Toronto
Price history
| Date | Event | Price |
|---|---|---|
| 7/24/2025 | Sold | C$1,200,000C$822/sqft |
Source: ITSO #40731159 | ||
Public tax history
Tax history is unavailable.
Neighborhood: Eringate
Nearby schools
GreatSchools rating
No schools nearby
We couldn't find any schools near this home.

