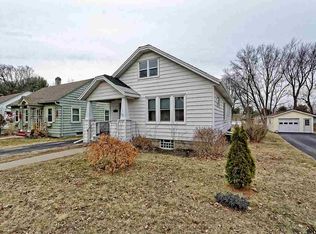You will be amazed when you walk into this well kept home. The updated, spacious kitchen w/lots of cabinets & counter space, oversized 5 burner gas cook top, oversized microwave. Family room addition offers a WB fp & built in storage cabinets. First floor offers master bedroom, full bath w/jetted tub, 1/2 bath, hardwood floors under carpet in living room, family room & bedroom. Upstairs has a sitting room, full bath & bright bedroom w/more closet space & storage . W/O basement offers family room/office/bedroom, w/built in closets/storage, desk, laundry room, kitchen w/sink & elec range. Garage w/carport or can be a summer covered patio. Driveway sealed every 2 years. Excls basement refrig.
This property is off market, which means it's not currently listed for sale or rent on Zillow. This may be different from what's available on other websites or public sources.
