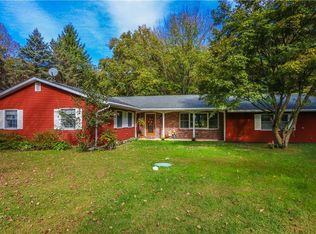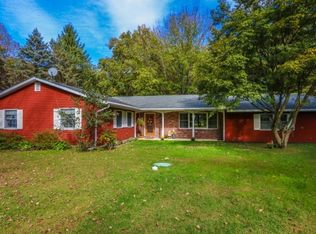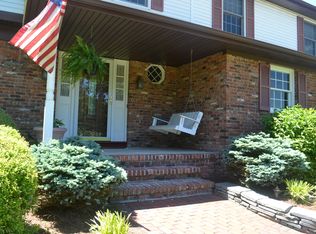Welcome home to this custom ranch with modern upgrades set on over an acre. This home has been lovingly maintained by its original owners and boasts a large deck, screened porch and inground pool. As you venture through the front door you are greeted by the custom design and finishes. The sunken living room boasts a propane fireplace, large window and unique transition to the dining room. The kitchen is large with plenty of counter space. The family room has amazing finishes and features a fireplace. Home was originally a 4 bedroom, but the owners made 2 BRs into a large master suite with wardrobe room and an opulent master bath featuring onyx tile. Home also features a 20KW generator, wood and tile flooring and a solar water heater. Home is minutes from Rt. 80, yet set in a private residential setting.
This property is off market, which means it's not currently listed for sale or rent on Zillow. This may be different from what's available on other websites or public sources.


