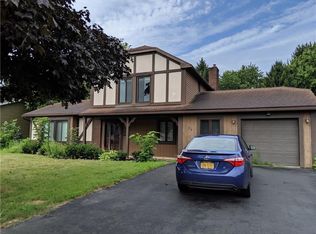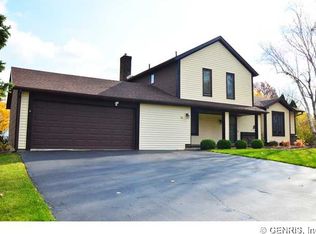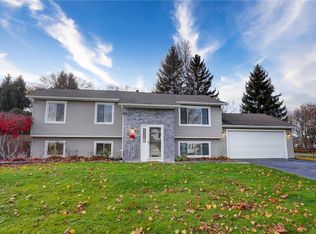Not your typical ranch! Impressive entry way with gleaming pegged oak flooring, open to dining area and sunken living room with cathedral ceiling. Updated kitchen with Brookhaven bleached oak cabinets, pegged oak floor and stainless steel appliances. Three nice sized bedrooms (2 with ceiling fans) with 6 panel doors , throughout house , electric baseboard heat, updated bathroom 2017, new driveway 2017 and sealed 8/5/20 after photos were taken. New gutters 2017, 3/4 basement finished with half bath, laundry and workshop unfinished in basement. Partial fenced in yard with shed. Carrier Ductless Mini Air Conditioner. Wired security system. All window treatments included. Don't miss This one!!!! Delayed negotiations 8/16 /20 12 pm.
This property is off market, which means it's not currently listed for sale or rent on Zillow. This may be different from what's available on other websites or public sources.


