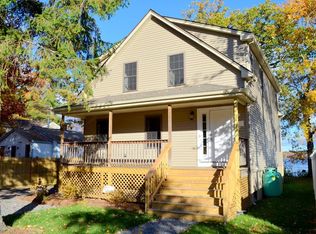Gorgeous waterfront home on Winnecunnet Pond. Don't be confused with the others- this home was tastefully renovated in 2009 and has a phenomenal floor plan with spectacular year round water views from every window on three sides. Outstanding sunsets and wildlife viewing on display year round. Home features Brazilian cherry floors throughout, an oversized kitchen with stainless steel appliances, tons of counter and cabinet space, a full 1st floor bath with laundry, stunning master suite with 2 decks facing North and overlooking the pond, large deck off the entrance, smaller deck off the back of the home, good sized 2nd and 3rd bedrooms situated towards the front of the house and serviced by large common bathroom; too many great finished to list throughout the home. Also high end Mitsubishi HVAC system services the home along with a back up hydronic electric system- stay warm or cool year round on lake. Wood stove in living room sets the ambiance in the cooler months.
This property is off market, which means it's not currently listed for sale or rent on Zillow. This may be different from what's available on other websites or public sources.
