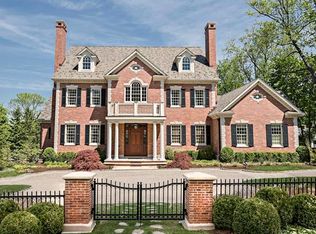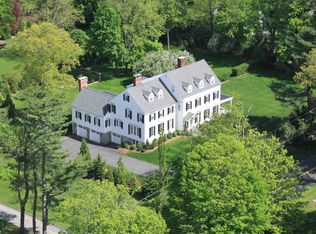Walk to everything Ridgefield has to offer while enjoying the seclusion of this picture-perfect estate property. With classic Larry Leary finishes & design, and an expansion by New Canaan architect James Schettino, the house invokes a character & charm way beyond its years. A large Living Rm incl a cozy fireplace, while the Dining Rm flows through to the expansive Family Rm w/vaulted ceiling, library-style bookcases & classic fireplace. A spacious Kitchen takes advantage of the French doors on either side for easy access to the spectacular yard. A wall of divided light windows graces the Breakfast Rm and allows for beautiful views of the yard. The Master incl a den/sitting area, spacious bedroom, multiple closets & a fabulous marble master bath w/radiant heated floors, double vanity, deep soaking tub & oversized shower. 2 add'l BRs on the floor share a wonderfully updated marble bath, with the 3rd floor housing a BR + home office & rec room. Another separate suite is the perfect set up for a nanny, guest or in-law w/full bath, living space & lofted BR. The LL incl a half bath + huge recreation/play room for a gym or 2nd family room. Close to Main Street the turn-key garden is second to none w/impeccable landscaping, a gazebo, manicured lawns & copious bluestone patios There is also a designated site for a sparkling pool & spa if one so desires. Just steps to the Katonah Train shuttle & only an hour to NYC!
This property is off market, which means it's not currently listed for sale or rent on Zillow. This may be different from what's available on other websites or public sources.

