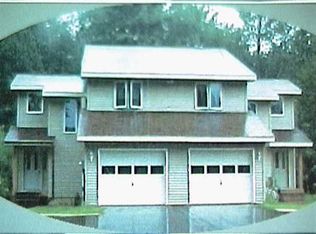Closed
$860,000
27 Kinderview Road, Kinderhook, NY 12106
6beds
4,000sqft
Multi Family
Built in 1997
-- sqft lot
$941,700 Zestimate®
$215/sqft
$2,757 Estimated rent
Home value
$941,700
$876,000 - $1.02M
$2,757/mo
Zestimate® history
Loading...
Owner options
Explore your selling options
What's special
As you approach this hilltop setting, from a private road, you are taken by this unique contemporary home set on over nine acres of open space and woodlands. You will be captivated by the serenity and Panoramic Catskill Views.The professionally Landscaped Gardens lead to the gracious Stone Patio and entrance. Upon entering the colorful home you immediately notice the quality finishes and workmanship. The living room, dining room, den, powder room, and kitchen are all generously sized with Custom Trims and beautiful wood flooring or ceramic tile. There is a first floor laundry room and Primary Bedroom Suite with 4 additional bedrooms on the second floor and an open area for a media room, library or a "hang out" room. The light filled home features large windows and doors that bring the beauty of outdoors in to enjoy every season.The attached 2 car garage has a spacious finished upstairs (with full bath) that can be used as a studio, office or Additional Living Area. Once a horse barn, the Outbuilding has electricity, water hook up and a wood stove so it provides additional space and would make a perfect studio, party space, future pool house, rental or guest quarters. This house just keeps on giving as there is a full 2200 sq ft dry basement with 8' ceilings. The property is suitable for Horses or a Small Farm. Central AC, a generator, invisible dog fence and complete property fencing add to this easy maintenance home. The Kinderhook location is ideal with easy access to Kinderhook Village, Hudson, Chatham, Art Omi, Albany and 2 hours from NYC.
Zillow last checked: 8 hours ago
Listing updated: May 09, 2025 at 05:51pm
Listed by:
Peter Newman 917-885-0701,
Beach & Bartolo Realtors,
Rochelle Bartolo 518-821-1774,
Beach & Bartolo Realtors
Bought with:
Victor Mendolia, 10301213871
The Kinderhook Group, Inc.
Source: HVCRMLS,MLS#: 147124
Facts & features
Interior
Bedrooms & bathrooms
- Bedrooms: 6
- Bathrooms: 4
- Full bathrooms: 3
- 1/2 bathrooms: 1
Bedroom
- Level: Second
Bedroom
- Level: Second
Bedroom
- Level: Second
Bedroom
- Level: Second
Bedroom
- Level: First
Bathroom
- Level: Second
Bathroom
- Level: First
Dining room
- Level: First
Kitchen
- Level: First
Living room
- Level: First
Other
- Level: Second
Other
- Level: First
Heating
- Baseboard, Propane
Appliances
- Included: Other, Water Heater, Washer, Refrigerator, Range, Microwave, Dryer, Dishwasher
Features
- High Speed Internet
- Flooring: Carpet, Ceramic Tile, Wood
- Windows: Insulated Windows
- Basement: Full
- Has fireplace: No
- Fireplace features: Other
Interior area
- Total structure area: 4,000
- Total interior livable area: 4,000 sqft
Property
Parking
- Total spaces: 2
- Parking features: Garage - Attached
- Attached garage spaces: 2
Features
- Patio & porch: Deck, Porch
- Has view: Yes
- View description: Mountain(s), Pasture, Trees/Woods
Lot
- Size: 9.24 Acres
- Features: Secluded
Details
- Additional structures: Barn(s)
- Parcel number: 10448963.153.111
Construction
Type & style
- Home type: MultiFamily
- Architectural style: Contemporary
- Property subtype: Multi Family
Materials
- Clapboard, Frame, Wood Siding, Other
- Foundation: Concrete Perimeter
- Roof: Asphalt
Condition
- Year built: 1997
Utilities & green energy
- Electric: 200+ Amp Service, Underground
- Sewer: Septic Tank
- Water: Well
Community & neighborhood
Location
- Region: Kinderhook
HOA & financial
HOA
- Has HOA: No
Price history
| Date | Event | Price |
|---|---|---|
| 12/29/2023 | Sold | $860,000-2.2%$215/sqft |
Source: | ||
| 11/8/2023 | Contingent | $879,000$220/sqft |
Source: | ||
| 11/3/2023 | Pending sale | $879,000$220/sqft |
Source: | ||
| 10/24/2023 | Price change | $879,000-1.8%$220/sqft |
Source: | ||
| 7/11/2023 | Listed for sale | $895,000+28%$224/sqft |
Source: | ||
Public tax history
| Year | Property taxes | Tax assessment |
|---|---|---|
| 2024 | -- | $575,000 |
| 2023 | -- | $575,000 |
| 2022 | -- | $575,000 |
Find assessor info on the county website
Neighborhood: 12106
Nearby schools
GreatSchools rating
- 7/10Ichabod Crane Middle SchoolGrades: 4-8Distance: 4.7 mi
- 7/10Ichabod Crane Senior High SchoolGrades: 9-12Distance: 4.7 mi
- 6/10Ichabod Crane Primary SchoolGrades: K-3Distance: 6.1 mi
