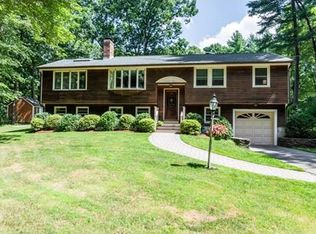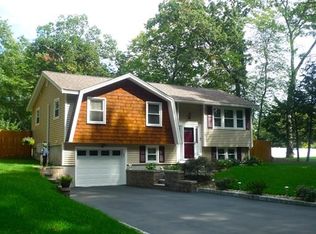Looking For A Great Home In A Great Neighborhood & In A Great Location? Look No Further...27 Jordan Rd Is A Beautiful Split-Entry Single Ownership Home Situated @ The End Of A Quiet Cul-de-sac In Desirable East Billerica (Kennedy School District). This Lovingly Maintained Home Sits On A Large Nicely Landscaped Private Lot & Offers Opportunity For Additional 6,759 sqft. Abutting Parcel of Land Available For Negotiation. This Home Also Offers An Attached 2-Car Garage w/ Over-sized Bays, A Beautiful Sunroom w/ Skylights Leading To A Large Deck, Recently Updated Kitchen w/ Vaulted Ceiling & Sunlight Includes New Cabinets, Granite Counters & Stainless Steel Appliances (including refrigerator). Hardwood Floors Thru-out 1st Floor & Main Bath Recently Upgraded. Versatile Lower Level Floor Plan w/ Additional Room...Uses Could Include Additional 5th Bedroom, Extended Family Use w/ 3/4 Bath, Home Office or Home Classroom. This Opportunity Will Not Last! This Is A Must See Home!
This property is off market, which means it's not currently listed for sale or rent on Zillow. This may be different from what's available on other websites or public sources.

