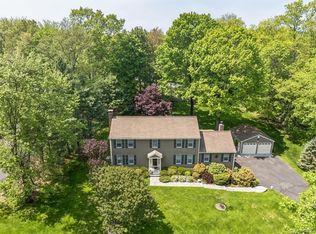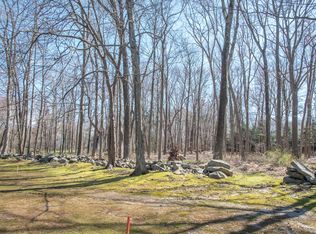Sold for $1,660,000
$1,660,000
27 Jefferson Drive, Ridgefield, CT 06877
5beds
5,498sqft
Single Family Residence
Built in 1988
1.05 Acres Lot
$2,022,000 Zestimate®
$302/sqft
$7,877 Estimated rent
Home value
$2,022,000
$1.88M - $2.18M
$7,877/mo
Zestimate® history
Loading...
Owner options
Explore your selling options
What's special
Seeing is believing! Welcome to this classic New England home that combines tradition with upscale amenities. Beautifully sited on 1 acre close to town yet far enough away to be private. This expansive 13 room home has been newly renovated and professionally designed. The new Kingswood kitchen with quartz countertops and new stainless steel appliances, shimmers with modern amenities. From crown moldings to ship-lap siding and from the extraordinary oversized kitchen to the "homework" room, there are spaces for everyone in your family to enjoy and relax in this expansive home with new hardwood floors on the first floor. Additional hardwood floors throughout! The master bedroom en-suite boasts a luxurious soaking tub. A total of 5 bedrooms, 4 full baths and bonus rooms provide for everyone to stretch out in this home. One of the bedrooms is on the first floor! Cozy up in the winter to one of two fireplaces and cool down in summer with central air. Plenty of storage in the full unfinished basement and three car garage. The septic is in the front so there is plenty of room for a pool in the back. Builder is adding additional bathroom on second floor making the house 4 full baths. Laundry is being moved to main level. The house has been beautifully staged! Pictures to follow shortly.
Zillow last checked: 8 hours ago
Listing updated: March 28, 2023 at 10:19am
Listed by:
Lonnie Shapiro 203-731-7722,
Coldwell Banker Realty 203-438-9000
Bought with:
Sarah Patterson, RES.0797957
Coldwell Banker Realty
Tim Dent
Coldwell Banker Realty
Source: Smart MLS,MLS#: 170528944
Facts & features
Interior
Bedrooms & bathrooms
- Bedrooms: 5
- Bathrooms: 4
- Full bathrooms: 4
Primary bedroom
- Features: Full Bath, Hardwood Floor, Walk-In Closet(s)
- Level: Upper
- Area: 280 Square Feet
- Dimensions: 14 x 20
Bedroom
- Features: Hardwood Floor
- Level: Upper
- Area: 182 Square Feet
- Dimensions: 13 x 14
Bedroom
- Features: Hardwood Floor
- Level: Upper
- Area: 209 Square Feet
- Dimensions: 11 x 19
Bedroom
- Features: Hardwood Floor
- Level: Upper
- Area: 187 Square Feet
- Dimensions: 11 x 17
Bedroom
- Features: Full Bath, Hardwood Floor
- Level: Main
- Area: 224 Square Feet
- Dimensions: 16 x 14
Den
- Features: Hardwood Floor, Skylight, Vaulted Ceiling(s)
- Level: Upper
- Area: 323 Square Feet
- Dimensions: 19 x 17
Dining room
- Features: Hardwood Floor
- Level: Main
- Area: 195 Square Feet
- Dimensions: 13 x 15
Family room
- Features: Fireplace
- Level: Main
- Area: 432 Square Feet
- Dimensions: 18 x 24
Great room
- Features: Hardwood Floor, Skylight, Sliders
- Level: Main
- Area: 836 Square Feet
- Dimensions: 22 x 38
Kitchen
- Features: Breakfast Bar, Hardwood Floor, Pantry, Quartz Counters
- Level: Main
- Area: 504 Square Feet
- Dimensions: 18 x 28
Library
- Features: Hardwood Floor, Skylight, Sliders, Wet Bar
- Level: Main
- Area: 270 Square Feet
- Dimensions: 15 x 18
Living room
- Features: Fireplace, Hardwood Floor
- Level: Main
- Area: 374 Square Feet
- Dimensions: 17 x 22
Other
- Features: Built-in Features, Hardwood Floor
- Level: Main
- Area: 80 Square Feet
- Dimensions: 8 x 10
Heating
- Forced Air, Zoned, Oil
Cooling
- Central Air, Zoned
Appliances
- Included: Gas Range, Range Hood, Refrigerator, Dishwasher, Electric Water Heater
- Laundry: Main Level
Features
- Wired for Data, Open Floorplan, Entrance Foyer
- Basement: Full
- Attic: Pull Down Stairs
- Number of fireplaces: 2
Interior area
- Total structure area: 5,498
- Total interior livable area: 5,498 sqft
- Finished area above ground: 5,498
- Finished area below ground: 0
Property
Parking
- Total spaces: 3
- Parking features: Attached, Paved, Driveway, Garage Door Opener, Private
- Attached garage spaces: 3
- Has uncovered spaces: Yes
Features
- Patio & porch: Deck
- Exterior features: Rain Gutters, Lighting
- Waterfront features: Beach Access
Lot
- Size: 1.05 Acres
- Features: Dry, Level, Few Trees
Details
- Parcel number: 280904
- Zoning: RAA
Construction
Type & style
- Home type: SingleFamily
- Architectural style: Colonial
- Property subtype: Single Family Residence
Materials
- Clapboard, Wood Siding
- Foundation: Concrete Perimeter
- Roof: Asphalt
Condition
- Completed/Never Occupied
- Year built: 1988
Utilities & green energy
- Sewer: Septic Tank
- Water: Well
Community & neighborhood
Location
- Region: Ridgefield
- Subdivision: South Ridgefield
Price history
| Date | Event | Price |
|---|---|---|
| 3/1/2023 | Sold | $1,660,000-7%$302/sqft |
Source: | ||
| 1/25/2023 | Contingent | $1,785,000$325/sqft |
Source: | ||
| 10/10/2022 | Listed for sale | $1,785,000+174.6%$325/sqft |
Source: | ||
| 5/4/2022 | Sold | $650,000$118/sqft |
Source: | ||
| 4/19/2022 | Contingent | $650,000$118/sqft |
Source: | ||
Public tax history
| Year | Property taxes | Tax assessment |
|---|---|---|
| 2025 | $32,966 +3.9% | $1,203,580 |
| 2024 | $31,714 -7.1% | $1,203,580 -9% |
| 2023 | $34,120 +80.4% | $1,321,950 +98.7% |
Find assessor info on the county website
Neighborhood: 06877
Nearby schools
GreatSchools rating
- 8/10Branchville Elementary SchoolGrades: K-5Distance: 1.7 mi
- 9/10East Ridge Middle SchoolGrades: 6-8Distance: 0.8 mi
- 10/10Ridgefield High SchoolGrades: 9-12Distance: 4.8 mi
Schools provided by the listing agent
- Elementary: Branchville
- Middle: East Ridge
- High: Ridgefield
Source: Smart MLS. This data may not be complete. We recommend contacting the local school district to confirm school assignments for this home.
Get pre-qualified for a loan
At Zillow Home Loans, we can pre-qualify you in as little as 5 minutes with no impact to your credit score.An equal housing lender. NMLS #10287.
Sell for more on Zillow
Get a Zillow Showcase℠ listing at no additional cost and you could sell for .
$2,022,000
2% more+$40,440
With Zillow Showcase(estimated)$2,062,440

