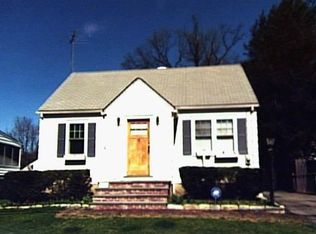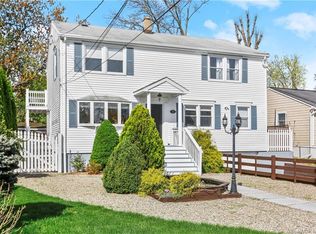Sold for $500,000 on 03/03/23
$500,000
27 Ivy Place, Norwalk, CT 06854
3beds
1,008sqft
Single Family Residence
Built in 1960
9,147.6 Square Feet Lot
$604,300 Zestimate®
$496/sqft
$3,533 Estimated rent
Maximize your home sale
Get more eyes on your listing so you can sell faster and for more.
Home value
$604,300
$574,000 - $635,000
$3,533/mo
Zestimate® history
Loading...
Owner options
Explore your selling options
What's special
Turnkey! Completely resurfaced 3 Bedroom, 1 Full Bath home in West Norwalk. Designer owned craftsman style home with MANY updates. ALL NEW: roof, Hardie board exterior siding with Azek trim, gutters, doors and windows! Welcoming entrance with beautiful new Trex Front Deck. Bright & spacious Living Room with large windows. Updated Eat-In Kitchen to include white cabinets, porcelain tile flooring, shiplap walls, farmhouse sink, beautiful rich-colored butcher block counters, subway tile backsplash, stainless steel electric range with hood, dishwasher and refrigerator. Back door to additional Trex deck. Laundry hook-ups located in hallway in closet. 3 Bedrooms and 1 Full Bath with walk-in shower and radiant heated flooring. Hardwood floors throughout the home. Lower level gives access to 1 car attached garage. Den heated with utility sink; possible home office. Lower level waiting to be refinished. ALL NEW oil tank, furnace and water heater in basement. New top soil laid in front and back yards ready for seeding. **CHECK OUT OUR VIRTUAL TOUR!**
Zillow last checked: 8 hours ago
Listing updated: July 09, 2024 at 08:17pm
Listed by:
Fix & Fashion Team at Keller Williams Realty,
Jaime Memoli 203-904-0998,
Keller Williams Realty 203-429-4020
Bought with:
Giselle Leonard, RES.0762303
William Pitt Sotheby's Int'l
Source: Smart MLS,MLS#: 170545674
Facts & features
Interior
Bedrooms & bathrooms
- Bedrooms: 3
- Bathrooms: 1
- Full bathrooms: 1
Bedroom
- Features: Hardwood Floor
- Level: Main
- Area: 132 Square Feet
- Dimensions: 11 x 12
Bedroom
- Features: Hardwood Floor
- Level: Main
- Area: 117 Square Feet
- Dimensions: 13 x 9
Bedroom
- Features: Hardwood Floor
- Level: Main
- Area: 90 Square Feet
- Dimensions: 10 x 9
Bathroom
- Features: Stall Shower, Tile Floor
- Level: Main
- Area: 55 Square Feet
- Dimensions: 11 x 5
Den
- Features: Concrete Floor
- Level: Lower
- Area: 204 Square Feet
- Dimensions: 12 x 17
Kitchen
- Features: Tile Floor
- Level: Main
- Area: 204 Square Feet
- Dimensions: 12 x 17
Living room
- Features: Hardwood Floor
- Level: Main
- Area: 240 Square Feet
- Dimensions: 15 x 16
Heating
- Baseboard, Zoned, Oil
Cooling
- None
Appliances
- Included: Electric Range, Range Hood, Refrigerator, Dishwasher, Water Heater
- Laundry: Main Level
Features
- Windows: Thermopane Windows
- Basement: Partially Finished,Concrete,Garage Access
- Attic: Access Via Hatch
- Has fireplace: No
Interior area
- Total structure area: 1,008
- Total interior livable area: 1,008 sqft
- Finished area above ground: 1,008
Property
Parking
- Total spaces: 1
- Parking features: Attached, Private, Paved
- Attached garage spaces: 1
- Has uncovered spaces: Yes
Features
- Patio & porch: Deck, Porch
- Exterior features: Rain Gutters
- Fencing: Partial
- Waterfront features: Beach Access
Lot
- Size: 9,147 sqft
- Features: Dry, Cleared, Level
Details
- Parcel number: 250439
- Zoning: C
Construction
Type & style
- Home type: SingleFamily
- Architectural style: Ranch
- Property subtype: Single Family Residence
Materials
- HardiPlank Type
- Foundation: Block, Concrete Perimeter
- Roof: Asphalt
Condition
- New construction: No
- Year built: 1960
Utilities & green energy
- Sewer: Public Sewer
- Water: Public
- Utilities for property: Cable Available
Green energy
- Energy efficient items: Windows
Community & neighborhood
Community
- Community features: Golf, Health Club, Medical Facilities, Near Public Transport, Shopping/Mall
Location
- Region: Norwalk
- Subdivision: West Norwalk
Price history
| Date | Event | Price |
|---|---|---|
| 3/3/2023 | Sold | $500,000+2.2%$496/sqft |
Source: | ||
| 2/23/2023 | Contingent | $489,000$485/sqft |
Source: | ||
| 1/26/2023 | Listed for sale | $489,000$485/sqft |
Source: | ||
Public tax history
| Year | Property taxes | Tax assessment |
|---|---|---|
| 2025 | $8,613 +1.5% | $359,670 |
| 2024 | $8,485 +38.7% | $359,670 +48% |
| 2023 | $6,117 +20.8% | $243,100 +18.5% |
Find assessor info on the county website
Neighborhood: 06854
Nearby schools
GreatSchools rating
- 4/10Kendall Elementary SchoolGrades: PK-5Distance: 0.7 mi
- 4/10Ponus Ridge Middle SchoolGrades: 6-8Distance: 1.1 mi
- 3/10Brien Mcmahon High SchoolGrades: 9-12Distance: 1.5 mi
Schools provided by the listing agent
- Elementary: Kendall
- Middle: Ponus Ridge
- High: Brien McMahon
Source: Smart MLS. This data may not be complete. We recommend contacting the local school district to confirm school assignments for this home.

Get pre-qualified for a loan
At Zillow Home Loans, we can pre-qualify you in as little as 5 minutes with no impact to your credit score.An equal housing lender. NMLS #10287.
Sell for more on Zillow
Get a free Zillow Showcase℠ listing and you could sell for .
$604,300
2% more+ $12,086
With Zillow Showcase(estimated)
$616,386

